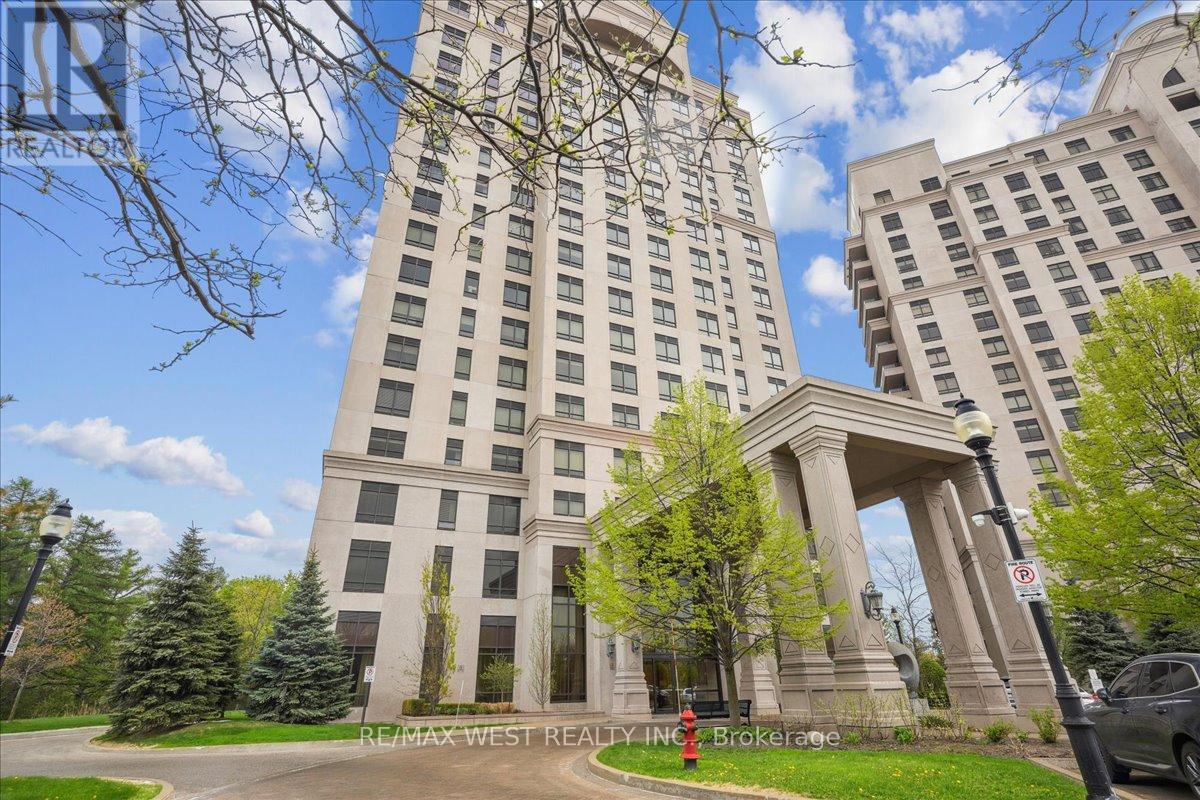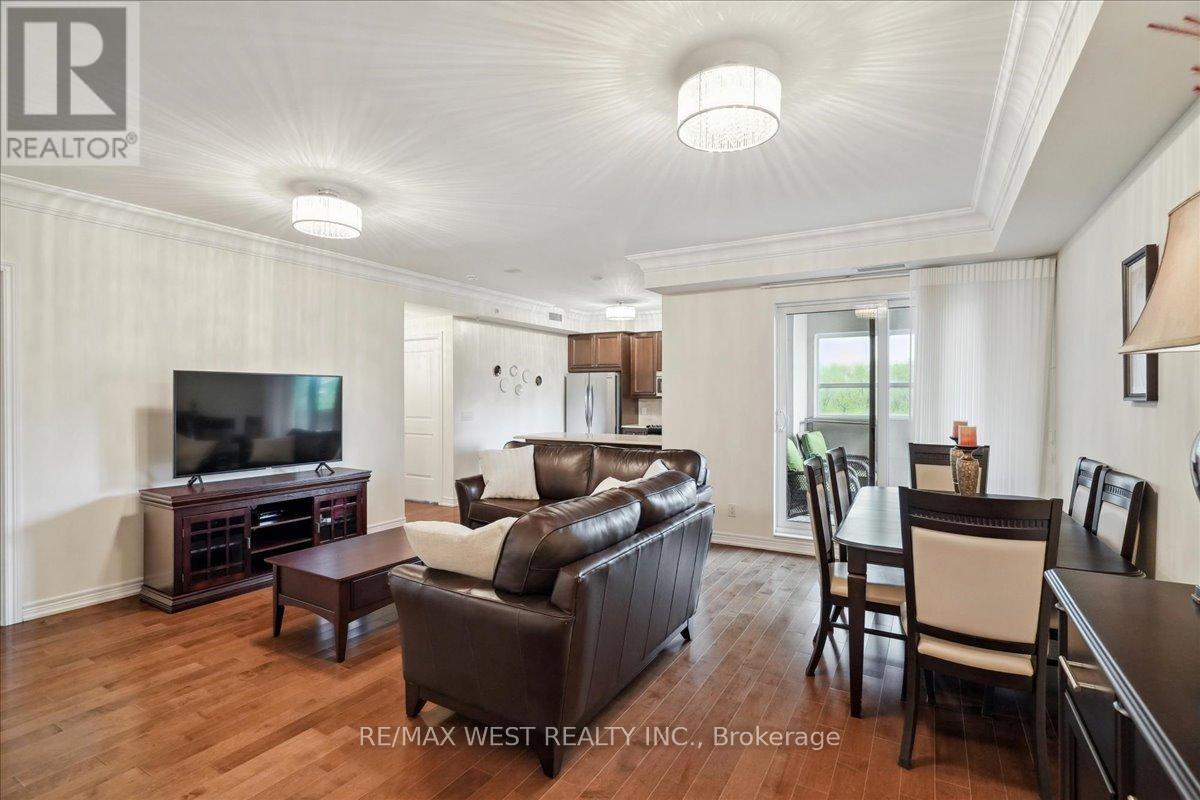405 - 9255 Jane Street Vaughan, Ontario L6A 0K1
$879,000Maintenance, Water, Insurance, Parking, Common Area Maintenance
$922.97 Monthly
Maintenance, Water, Insurance, Parking, Common Area Maintenance
$922.97 MonthlyLuxurious & Ultra Spacious Corner Suite Located At Bellaria T4!! This Unit Is Approximately 1,100 S/F And Features 9 Ft Ceilings, Open Concept Layout, Upgraded Kitchen W/ Quartz Counters , Maple Cabinetry, Stainless Steel Appliances & Breakfast Bar, Large Open Concept Living/Dining Room With W/O To Oversize Balcony Featuring Serene & Private Forest Views, Large Primary Bedroom W/ Walk In Closet And Ensuite Bathroom, In-suite In Laundry Room W/ Washer/Dryer & Laundry Tub. Includes One Underground Parking Spot, Locker & Plenty Of In-suite Storage. 24 Hr Concierge Security W/ Gated/Guardhouse Entrance And Much More! World Class Amenities Include Party Room W/ Cocktail Lounge, Theatre Room, Gym, Aqua Fitness Pool, Outdoor BBQ Patio And More! Conveniently Located Close To Highways, Shopping, Restaurants & Transit. Amazing Opportunity To Own A Premium Suite In The Finest Building At Bellaria. Must Be Seen!!! (id:26049)
Property Details
| MLS® Number | N12151886 |
| Property Type | Single Family |
| Community Name | Maple |
| Community Features | Pet Restrictions |
| Features | Wooded Area |
| Parking Space Total | 1 |
Building
| Bathroom Total | 2 |
| Bedrooms Above Ground | 2 |
| Bedrooms Total | 2 |
| Amenities | Storage - Locker |
| Appliances | Dishwasher, Dryer, Microwave, Hood Fan, Stove, Washer, Window Coverings, Refrigerator |
| Cooling Type | Central Air Conditioning |
| Exterior Finish | Concrete |
| Flooring Type | Hardwood, Porcelain Tile |
| Foundation Type | Poured Concrete |
| Heating Fuel | Natural Gas |
| Heating Type | Forced Air |
| Size Interior | 1,000 - 1,199 Ft2 |
| Type | Apartment |
Parking
| Underground | |
| Garage |
Land
| Acreage | No |
Rooms
| Level | Type | Length | Width | Dimensions |
|---|---|---|---|---|
| Flat | Living Room | 4.57 m | 3.71 m | 4.57 m x 3.71 m |
| Flat | Dining Room | 3.34 m | 2.59 m | 3.34 m x 2.59 m |
| Flat | Kitchen | 3.51 m | 3.23 m | 3.51 m x 3.23 m |
| Flat | Primary Bedroom | 4.17 m | 3.45 m | 4.17 m x 3.45 m |
| Flat | Bedroom 2 | 3.35 m | 2.75 m | 3.35 m x 2.75 m |

















