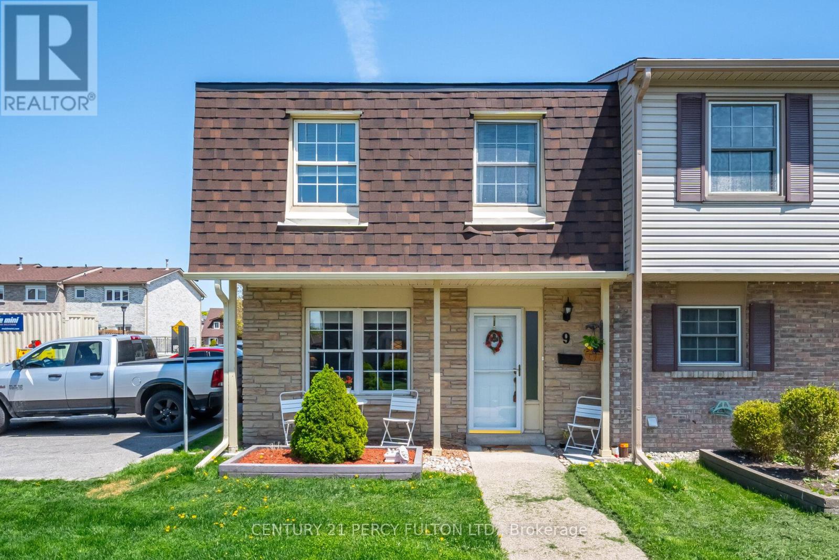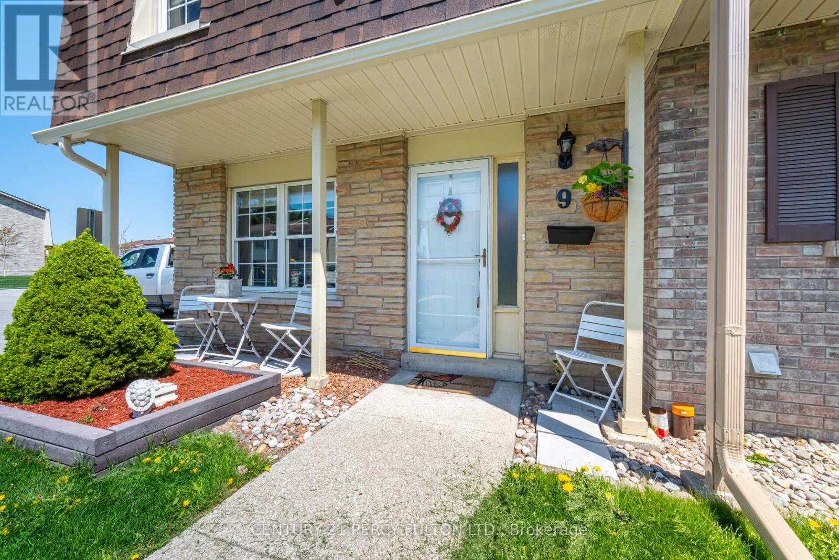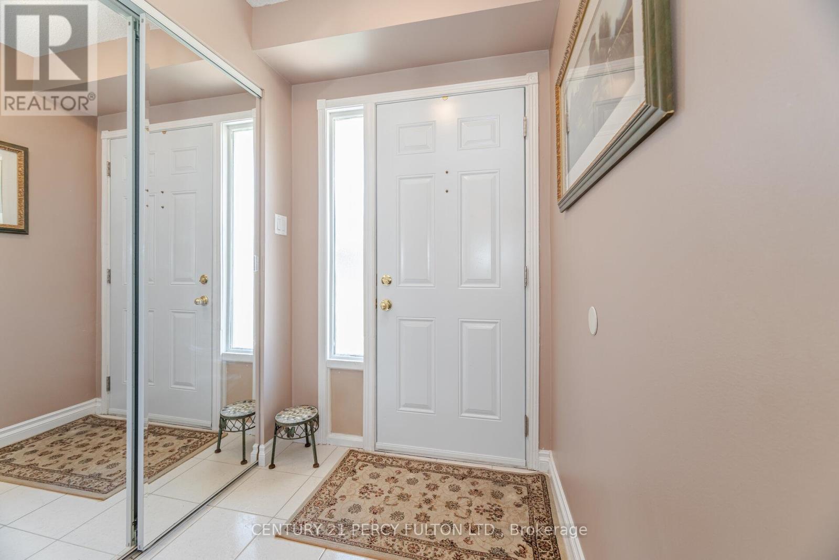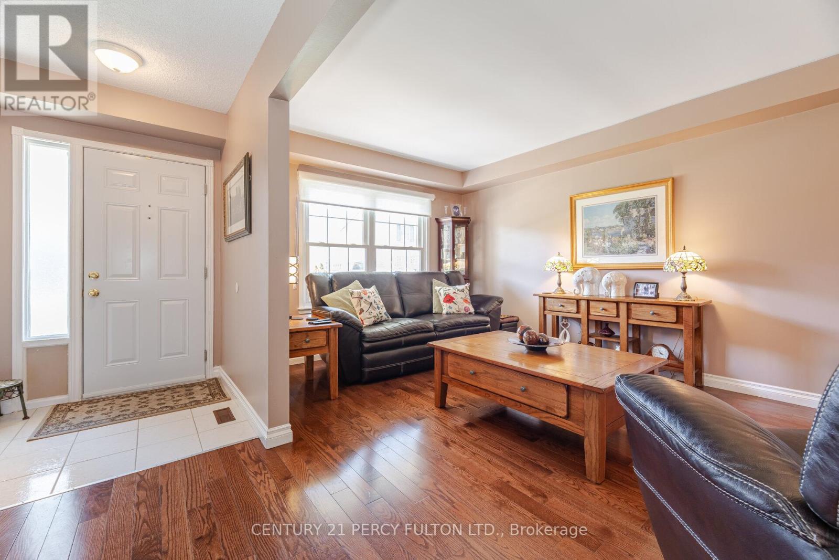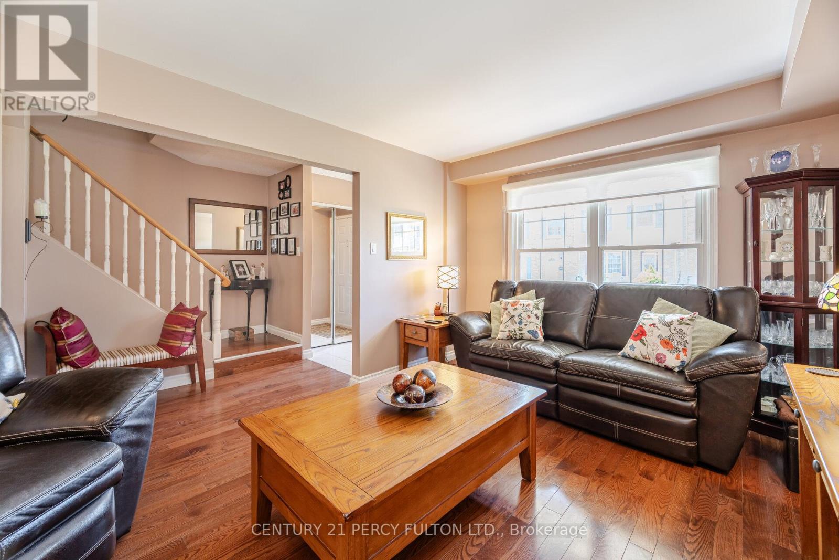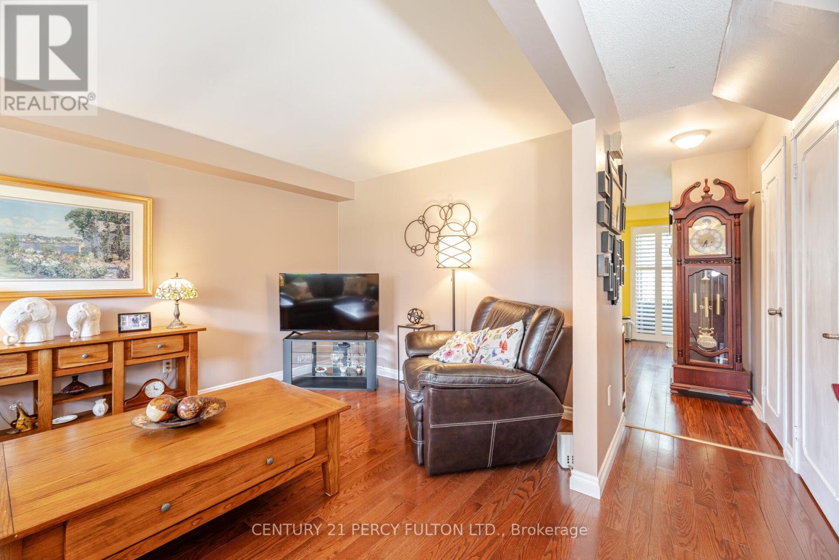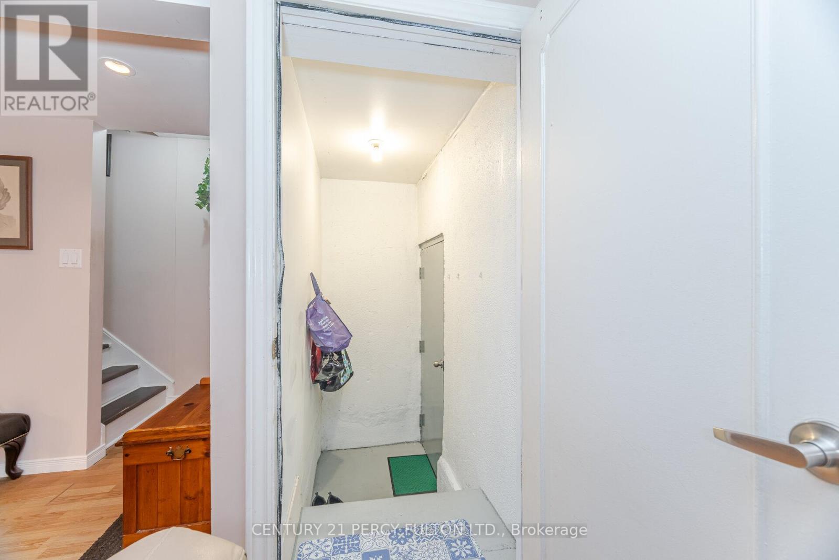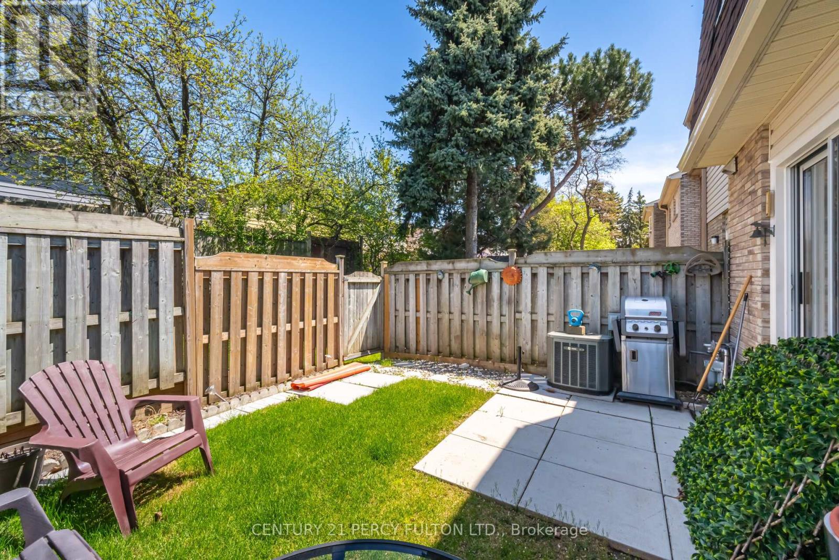9 - 580 Eyer Drive Pickering, Ontario L1W 3B7
4 Bedroom
2 Bathroom
1,200 - 1,399 ft2
Central Air Conditioning
Forced Air
$634,800Maintenance, Water, Parking, Cable TV, Insurance, Common Area Maintenance
$1,085 Monthly
Maintenance, Water, Parking, Cable TV, Insurance, Common Area Maintenance
$1,085 Monthly* Well Maintained 4 Bedroom End Unit Condo Townhome * Hardwood on Main Floor * 2 Parking Spots in Underground Garage Next to Garage Entrance* Carpet Free * Updated Bathrooms * Finished Basement With Rec Room * Close to Schools, Parks, Shops, HWY 401, & More * Roof & Eaves (2025) * (id:26049)
Property Details
| MLS® Number | E12145140 |
| Property Type | Single Family |
| Community Name | West Shore |
| Community Features | Pet Restrictions |
| Features | Carpet Free |
| Parking Space Total | 2 |
Building
| Bathroom Total | 2 |
| Bedrooms Above Ground | 4 |
| Bedrooms Total | 4 |
| Amenities | Visitor Parking |
| Appliances | Dishwasher, Dryer, Stove, Washer, Window Coverings, Refrigerator |
| Basement Development | Finished |
| Basement Type | N/a (finished) |
| Cooling Type | Central Air Conditioning |
| Exterior Finish | Brick |
| Flooring Type | Hardwood, Laminate |
| Half Bath Total | 1 |
| Heating Fuel | Natural Gas |
| Heating Type | Forced Air |
| Stories Total | 2 |
| Size Interior | 1,200 - 1,399 Ft2 |
| Type | Row / Townhouse |
Parking
| Underground | |
| Garage |
Land
| Acreage | No |
Rooms
| Level | Type | Length | Width | Dimensions |
|---|---|---|---|---|
| Second Level | Primary Bedroom | 4.33 m | 2.9 m | 4.33 m x 2.9 m |
| Second Level | Bedroom 2 | 3.28 m | 2.54 m | 3.28 m x 2.54 m |
| Second Level | Bedroom 3 | 2.75 m | 2.73 m | 2.75 m x 2.73 m |
| Second Level | Bedroom 4 | 3.11 m | 2.7 m | 3.11 m x 2.7 m |
| Basement | Recreational, Games Room | 5.31 m | 3.05 m | 5.31 m x 3.05 m |
| Main Level | Living Room | 4.85 m | 3.19 m | 4.85 m x 3.19 m |
| Main Level | Dining Room | 2.83 m | 1.8 m | 2.83 m x 1.8 m |
| Main Level | Kitchen | 3.42 m | 2.58 m | 3.42 m x 2.58 m |

