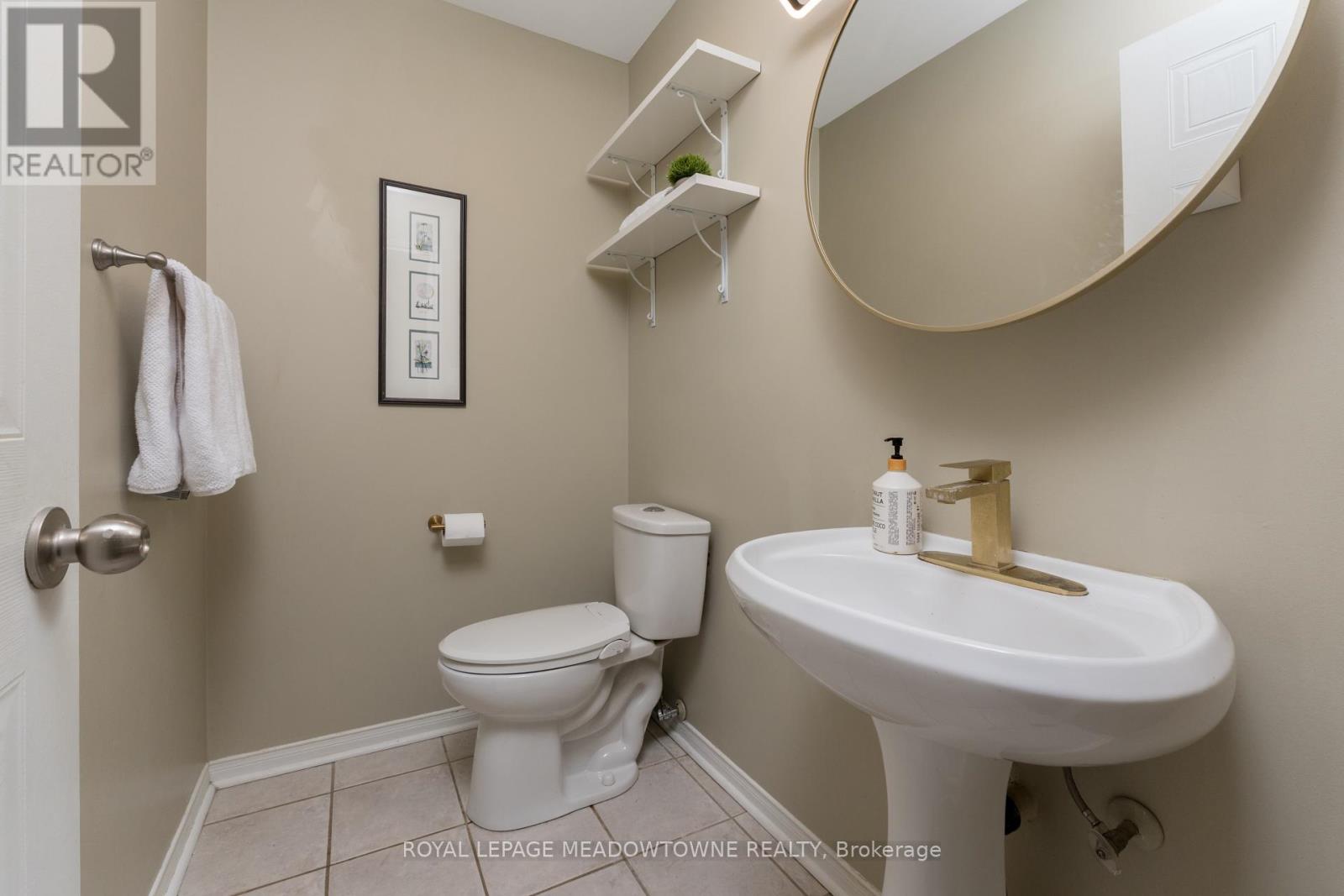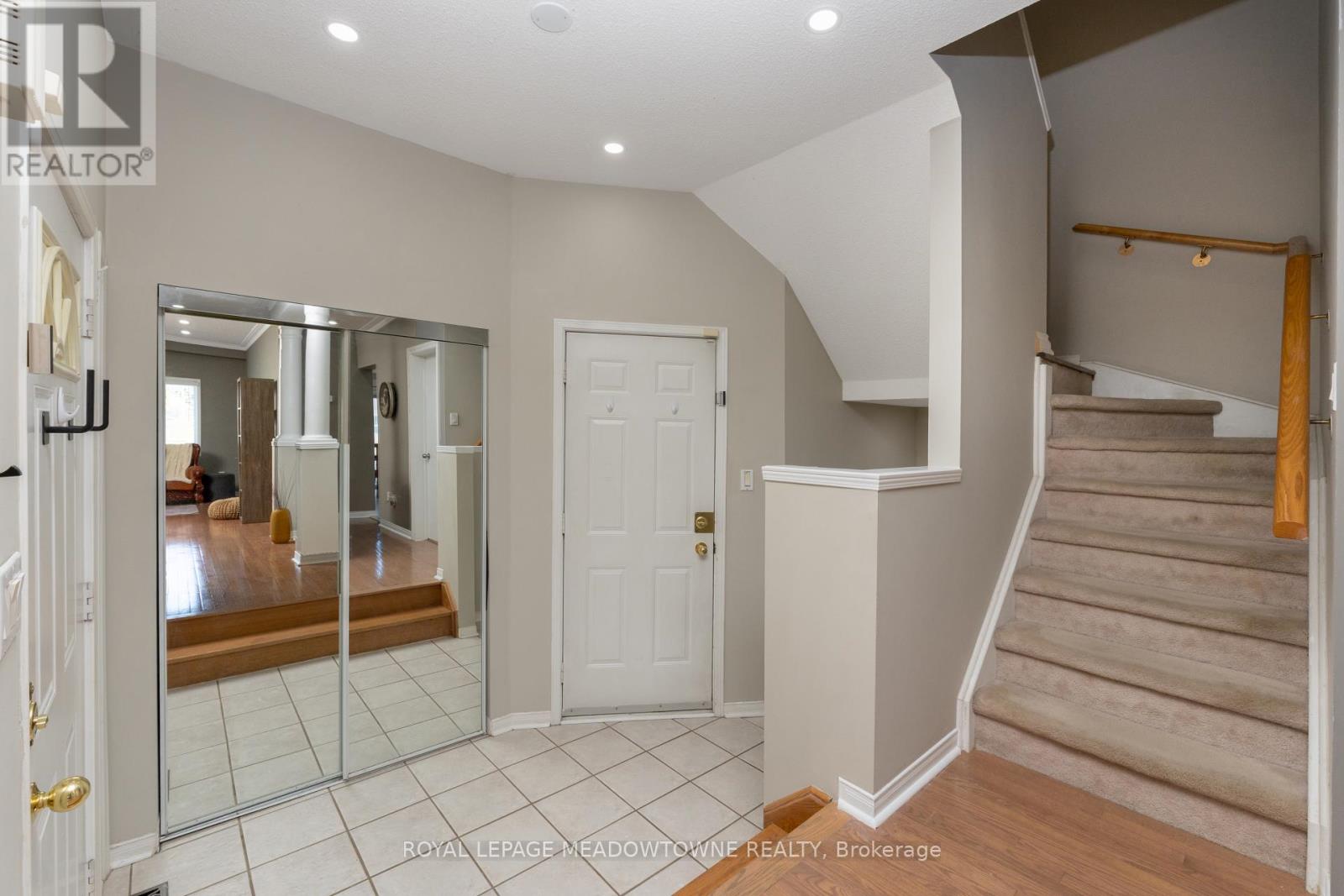3 Bedroom
4 Bathroom
1,500 - 2,000 ft2
Above Ground Pool
Central Air Conditioning
Forced Air
$1,025,000
Discover this spacious 3-bedroom, 4-bathroom semi-detached home with a rare 2-car garage, located in the highly sought-after Meadowvale Village. Just steps from schools, scenic parks, and trails, with quick access to major highways this location offers both convenience and charm. From the inviting patio stone entrance, step inside to find a bright main floor featuring 9 ft ceilings, pot lights, crown moulding and hardwood flooring throughout the living and dining areas. The modern kitchen boasts quartz countertops, backsplash, and stainless steel appliances. The adjoining breakfast area opens through sliding patio doors to an impressive 128 ft deep, fenced-in backyard complete with a large concrete patio for entertaining and an above-ground pool, perfect for summer fun. Direct access to the double car garage from the main level offers everyday ease. Upstairs, youll find three generously sized bedrooms with hardwood floors. The primary suite features a 4 pce ensuite with a relaxing soaker tub as well as an expansive walk-in closet. An additional 4 pce bath completes the upper level. Whether you're working from home, hosting movie nights, or creating a play zone for the kids, the finished lower level adapts to your lifestyle, featuring a convenient murphy bed, 3 pce bath and generous storage space. (id:26049)
Property Details
|
MLS® Number
|
W12140791 |
|
Property Type
|
Single Family |
|
Community Name
|
Meadowvale Village |
|
Equipment Type
|
Water Heater - Gas |
|
Parking Space Total
|
4 |
|
Pool Type
|
Above Ground Pool |
|
Rental Equipment Type
|
Water Heater - Gas |
|
Structure
|
Shed |
Building
|
Bathroom Total
|
4 |
|
Bedrooms Above Ground
|
3 |
|
Bedrooms Total
|
3 |
|
Age
|
16 To 30 Years |
|
Appliances
|
Garage Door Opener Remote(s), Dishwasher, Dryer, Garage Door Opener, Stove, Washer, Window Coverings, Refrigerator |
|
Basement Development
|
Finished |
|
Basement Type
|
Full (finished) |
|
Construction Style Attachment
|
Semi-detached |
|
Cooling Type
|
Central Air Conditioning |
|
Exterior Finish
|
Vinyl Siding |
|
Flooring Type
|
Hardwood, Laminate |
|
Foundation Type
|
Poured Concrete |
|
Half Bath Total
|
1 |
|
Heating Fuel
|
Natural Gas |
|
Heating Type
|
Forced Air |
|
Stories Total
|
2 |
|
Size Interior
|
1,500 - 2,000 Ft2 |
|
Type
|
House |
|
Utility Water
|
Municipal Water |
Parking
Land
|
Acreage
|
No |
|
Sewer
|
Sanitary Sewer |
|
Size Depth
|
128 Ft |
|
Size Frontage
|
27 Ft ,7 In |
|
Size Irregular
|
27.6 X 128 Ft |
|
Size Total Text
|
27.6 X 128 Ft |
|
Zoning Description
|
Rm5 |
Rooms
| Level |
Type |
Length |
Width |
Dimensions |
|
Second Level |
Primary Bedroom |
4.71 m |
4.56 m |
4.71 m x 4.56 m |
|
Second Level |
Bedroom 2 |
3.26 m |
3.12 m |
3.26 m x 3.12 m |
|
Second Level |
Bedroom 3 |
3.14 m |
2.89 m |
3.14 m x 2.89 m |
|
Lower Level |
Recreational, Games Room |
6.3 m |
3.88 m |
6.3 m x 3.88 m |
|
Lower Level |
Laundry Room |
2.44 m |
2.19 m |
2.44 m x 2.19 m |
|
Main Level |
Living Room |
7.7 m |
3.3 m |
7.7 m x 3.3 m |
|
Main Level |
Dining Room |
7.7 m |
3.3 m |
7.7 m x 3.3 m |
|
Main Level |
Kitchen |
3.54 m |
2.96 m |
3.54 m x 2.96 m |
|
Main Level |
Eating Area |
2.96 m |
2.19 m |
2.96 m x 2.19 m |




















































