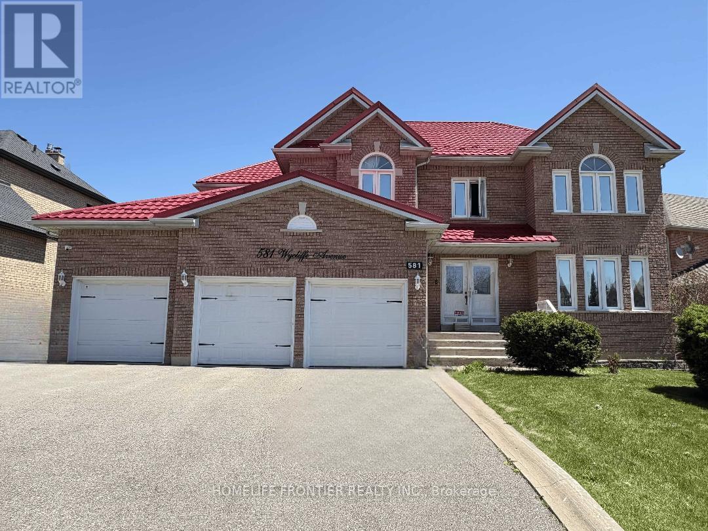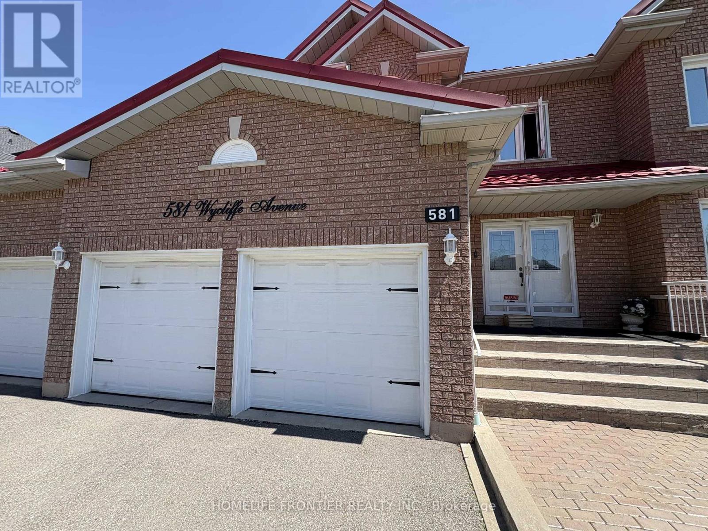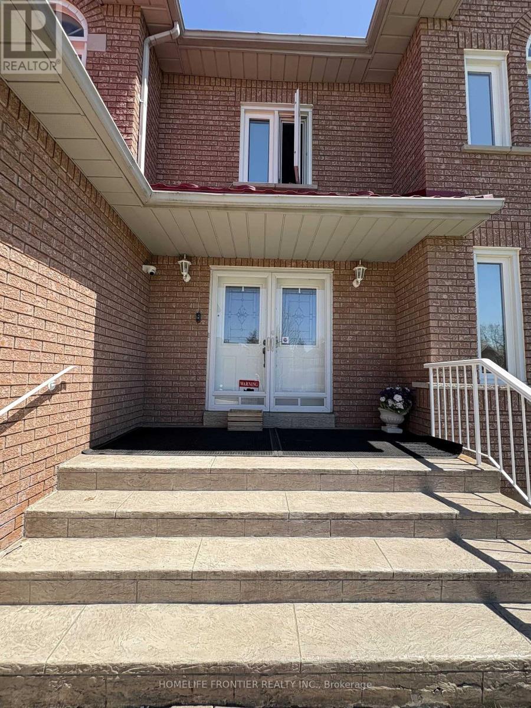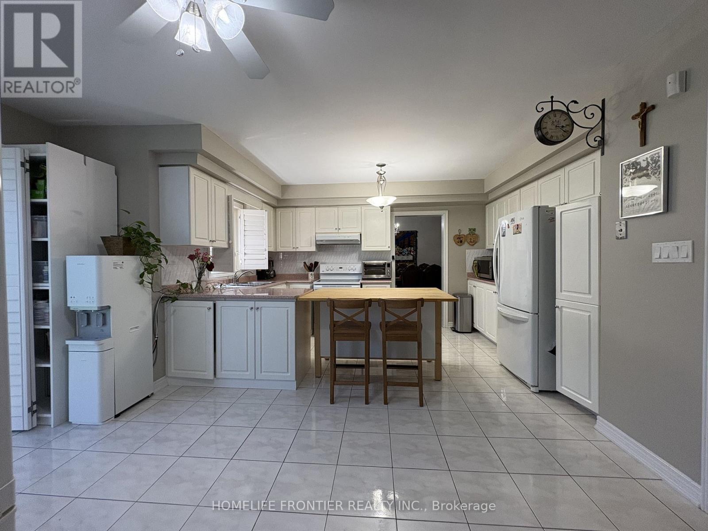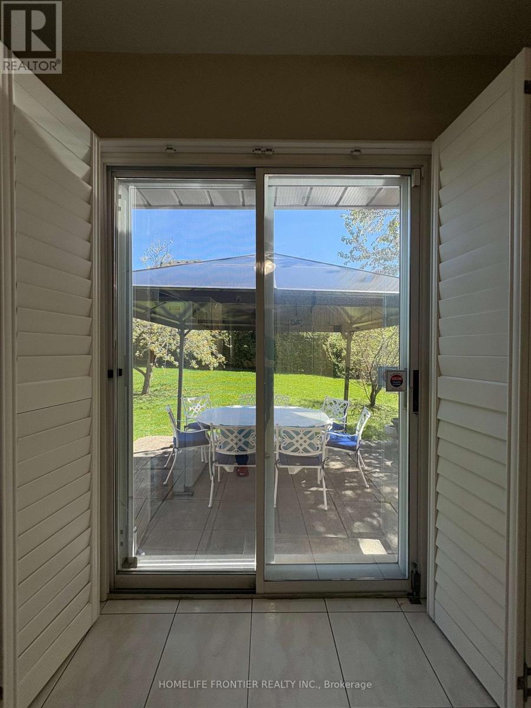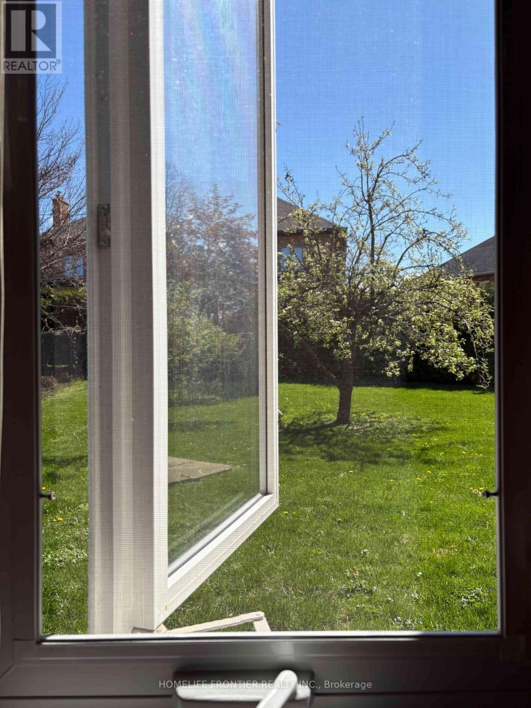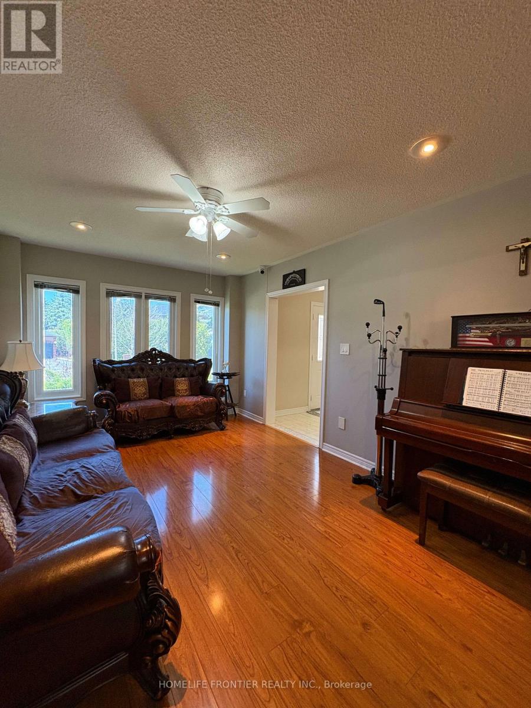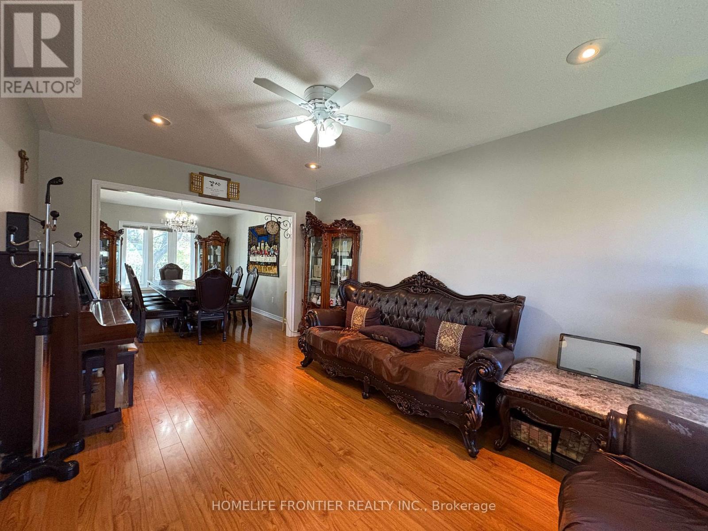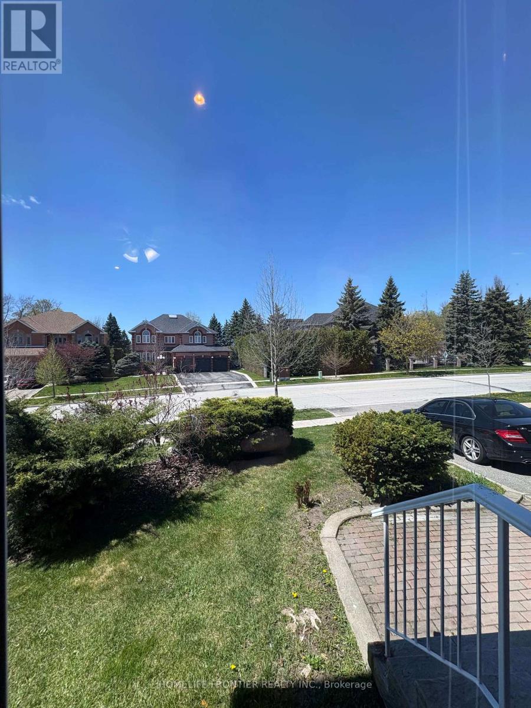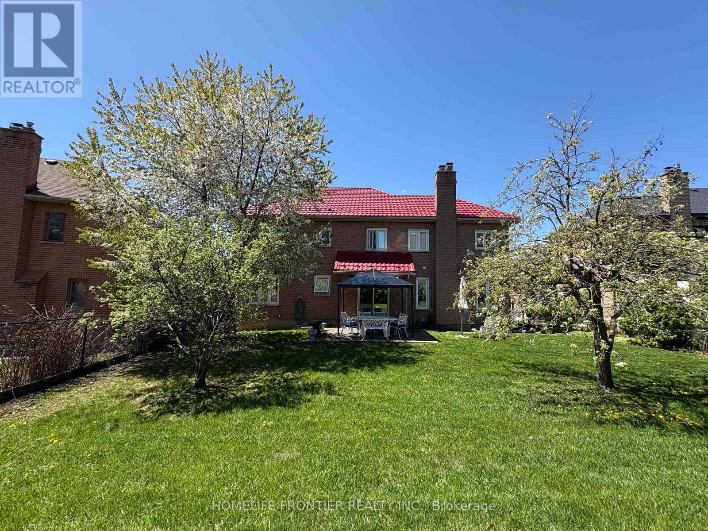5 Bedroom
4 Bathroom
Fireplace
Central Air Conditioning
Forced Air
$2,090,000
Immaculate 4+1 bed, 4 bath detached home in highly coveted Islington Woods! Boasts a spacious, functional layout with fully finished basement featuring a second kitchen and separate entrance ideal for income potential. Accommodates up to 9 vehicles with triple garage and extended driveway. Includes a Lifetime Warranty Metal Roof, Tesla Wall Charger installed with 200 VA, UV-Tinted Windows (main & 2nd floors), Digital Pinpad Door Locks on all doors, and a 32-Channel CCTV Security System for peace of mind. Enjoy a private, fenced backyard, cozy fireplace, and central vac. Walk to top-rated schools (Our Lady of Fatima, Emily Carr SS), Al Palladini Community Centre, Boyd Conservation Park, and scenic trails. Mins to Longos, Metro, Shoppers, Vaughan Mill Mall, Major Banks, and Hwys 400/407. A perfect blend of luxury, location, and lifestyle for growing families! (id:26049)
Property Details
|
MLS® Number
|
N12141813 |
|
Property Type
|
Single Family |
|
Community Name
|
Islington Woods |
|
Parking Space Total
|
9 |
Building
|
Bathroom Total
|
4 |
|
Bedrooms Above Ground
|
4 |
|
Bedrooms Below Ground
|
1 |
|
Bedrooms Total
|
5 |
|
Age
|
31 To 50 Years |
|
Appliances
|
Dishwasher, Dryer, Microwave, Stove, Washer, Window Coverings, Refrigerator |
|
Basement Development
|
Finished |
|
Basement Type
|
N/a (finished) |
|
Construction Style Attachment
|
Detached |
|
Cooling Type
|
Central Air Conditioning |
|
Exterior Finish
|
Brick |
|
Fireplace Present
|
Yes |
|
Flooring Type
|
Hardwood, Laminate, Ceramic, Parquet |
|
Foundation Type
|
Concrete |
|
Half Bath Total
|
1 |
|
Heating Fuel
|
Natural Gas |
|
Heating Type
|
Forced Air |
|
Stories Total
|
2 |
|
Type
|
House |
|
Utility Water
|
Municipal Water |
Parking
Land
|
Acreage
|
No |
|
Sewer
|
Sanitary Sewer |
|
Size Depth
|
119 Ft ,8 In |
|
Size Frontage
|
81 Ft ,7 In |
|
Size Irregular
|
81.63 X 119.72 Ft |
|
Size Total Text
|
81.63 X 119.72 Ft |
Rooms
| Level |
Type |
Length |
Width |
Dimensions |
|
Second Level |
Primary Bedroom |
5.54 m |
4.63 m |
5.54 m x 4.63 m |
|
Second Level |
Bedroom 2 |
4.54 m |
3.43 m |
4.54 m x 3.43 m |
|
Second Level |
Bedroom 3 |
4.37 m |
3.35 m |
4.37 m x 3.35 m |
|
Second Level |
Bedroom 4 |
4.5 m |
3.35 m |
4.5 m x 3.35 m |
|
Basement |
Recreational, Games Room |
5.74 m |
3.05 m |
5.74 m x 3.05 m |
|
Basement |
Kitchen |
3.94 m |
2.92 m |
3.94 m x 2.92 m |
|
Main Level |
Living Room |
5.01 m |
3.3 m |
5.01 m x 3.3 m |
|
Main Level |
Dining Room |
4.65 m |
3.3 m |
4.65 m x 3.3 m |
|
Main Level |
Kitchen |
4.29 m |
2.8 m |
4.29 m x 2.8 m |
|
Main Level |
Eating Area |
4.58 m |
2.69 m |
4.58 m x 2.69 m |
|
Main Level |
Family Room |
5.41 m |
3.66 m |
5.41 m x 3.66 m |

