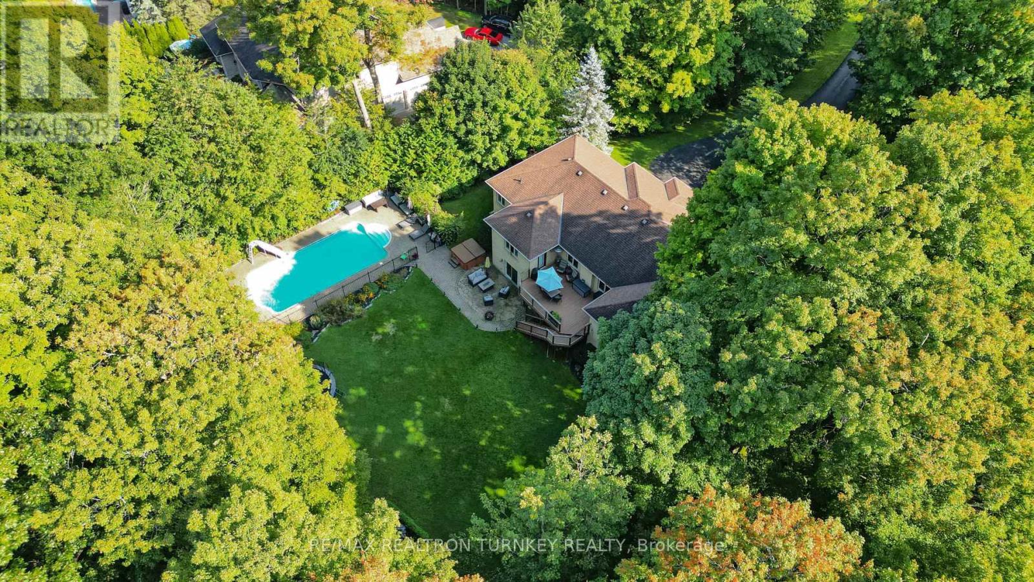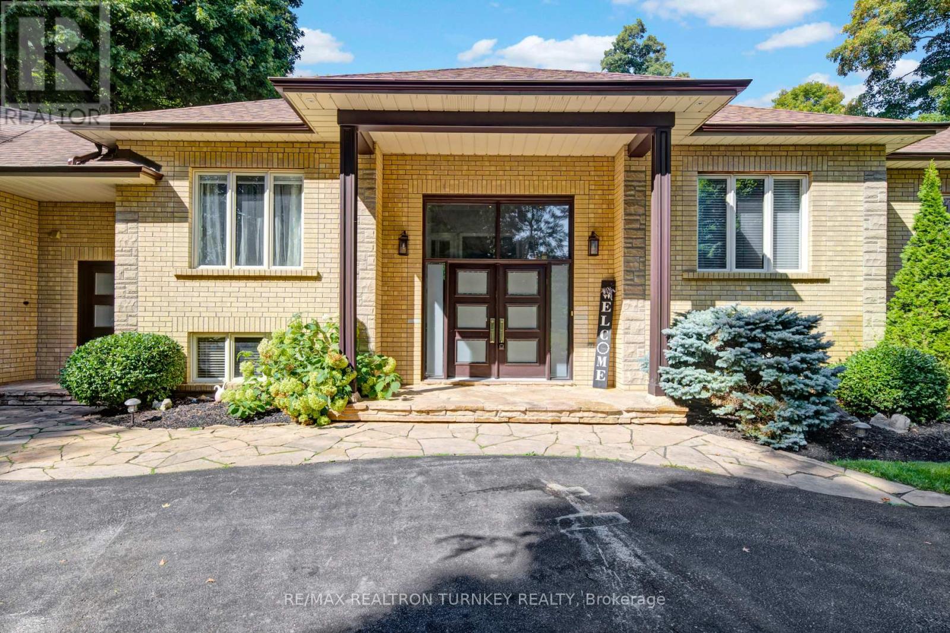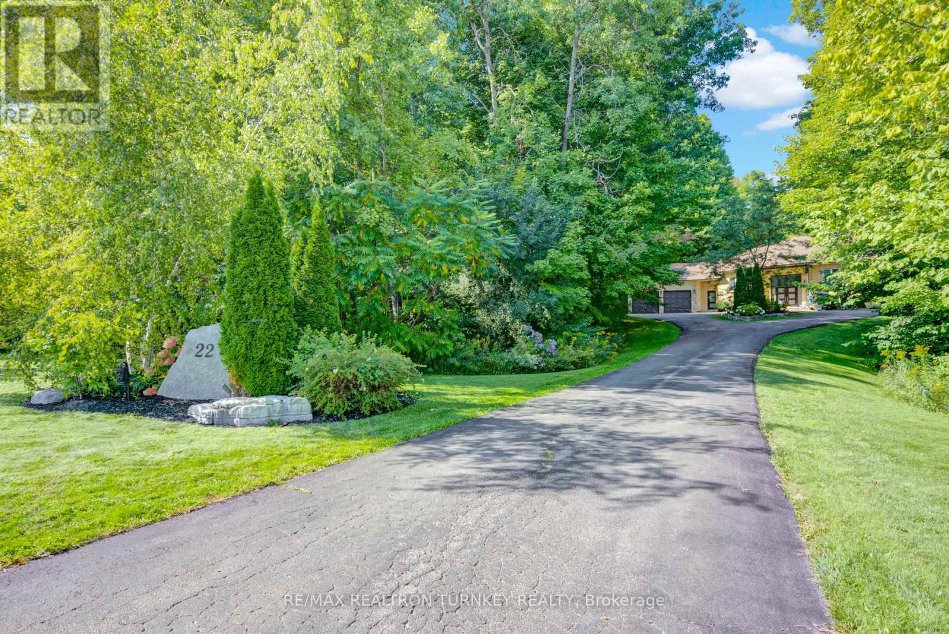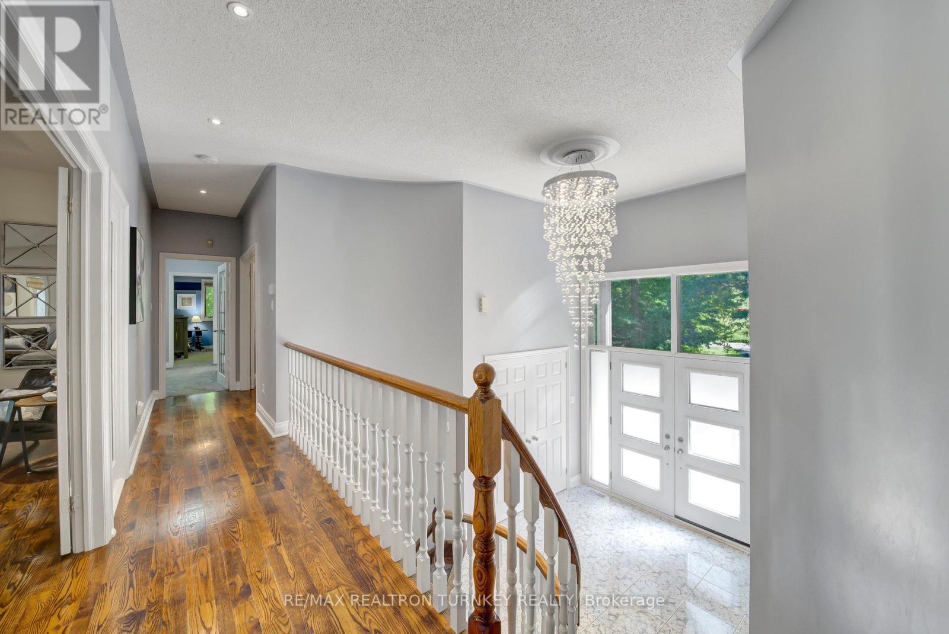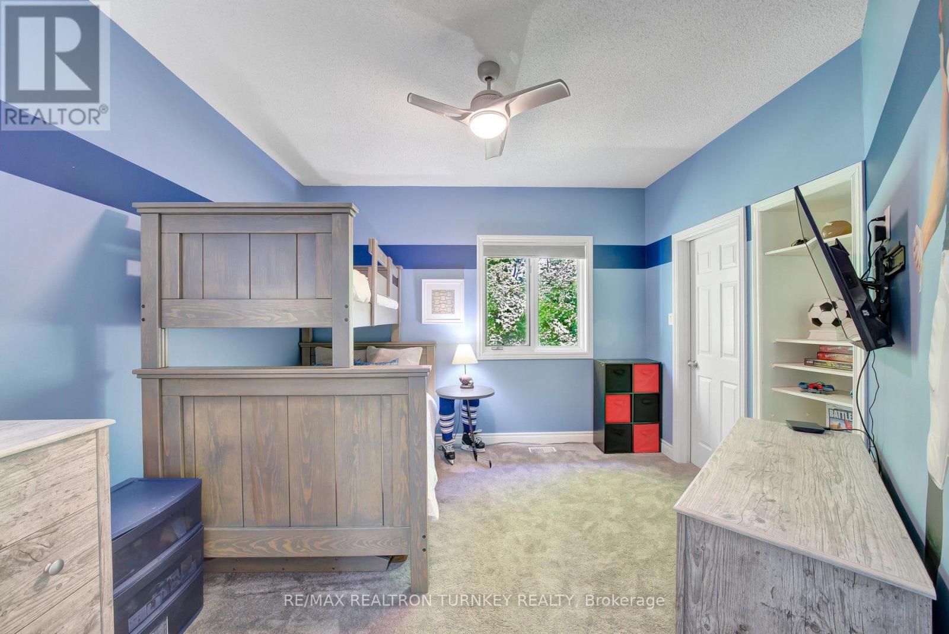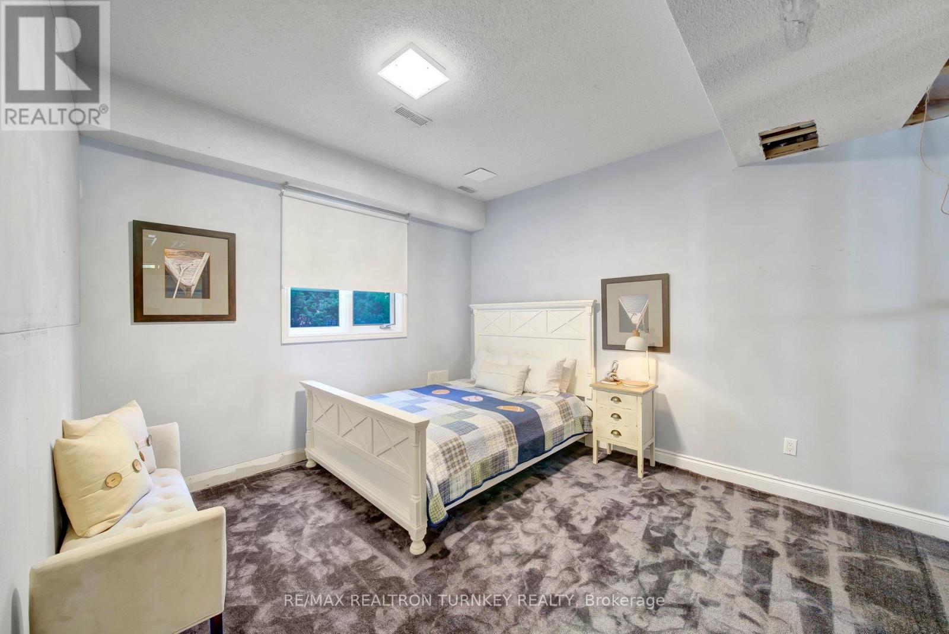7 Bedroom
3 Bathroom
2,500 - 3,000 ft2
Raised Bungalow
Fireplace
Inground Pool
Central Air Conditioning
Forced Air
$2,299,000
An Exceptional Opportunity to Own a Prestigious Estate Home at 22 Sherwood Glen! Welcome to luxury living in the heart of Holland Landings most sought-after and exclusive enclaves. Set on a beautifully landscaped 1.6-acre level lot, this stunning raised bungalow offers over 5,000 sq ft of finished living space and a lifestyle of comfort, elegance, and privacy. From the moment you arrive, you're greeted by lush surroundings and a serene, tree-lined setting that feels like your own private retreat. The backyard is a show stopper true outdoor oasis featuring a heated inground saltwater pool, and expansive entertaining space, all backed by a tranquil forested backdrop. Ideal for hosting or simply relaxing in complete privacy. Inside, the home features 7 spacious bedrooms and 3 well-appointed bathrooms, designed for growing or multi-generational families. The impressive open-concept layout is flooded with natural light and showcases forest views from nearly every room. You'll love the fresh paint (2023), gleaming hardwood floors, and the massive chefs kitchen with ample space for cooking and entertaining.The main floor primary suite offers a luxurious escape with a 5-piece ensuite, private walkout to the deck, and views of the pool - your own personal sanctuary. The finished walk-out basement with a separate entrance is framed and roughed-in for a fourth bathroom and two additional bedrooms, providing endless possibilities for customization, rental income, or extended family living. All of this just minutes to downtown Newmarket, shops, schools, and major highways the perfect balance of peace and convenience. Don't miss this rare opportunity to call one of York Regions premier estate properties your home! (id:26049)
Open House
This property has open houses!
Starts at:
12:00 pm
Ends at:
2:00 pm
Property Details
|
MLS® Number
|
N12142116 |
|
Property Type
|
Single Family |
|
Community Name
|
Holland Landing |
|
Amenities Near By
|
Schools |
|
Community Features
|
Community Centre |
|
Features
|
Cul-de-sac, Ravine, Conservation/green Belt |
|
Parking Space Total
|
13 |
|
Pool Type
|
Inground Pool |
Building
|
Bathroom Total
|
3 |
|
Bedrooms Above Ground
|
4 |
|
Bedrooms Below Ground
|
3 |
|
Bedrooms Total
|
7 |
|
Amenities
|
Fireplace(s) |
|
Appliances
|
Dryer, Microwave, Hood Fan, Stove, Washer, Refrigerator |
|
Architectural Style
|
Raised Bungalow |
|
Basement Development
|
Finished |
|
Basement Features
|
Separate Entrance, Walk Out |
|
Basement Type
|
N/a (finished) |
|
Construction Style Attachment
|
Detached |
|
Cooling Type
|
Central Air Conditioning |
|
Exterior Finish
|
Brick |
|
Fireplace Present
|
Yes |
|
Fireplace Total
|
2 |
|
Flooring Type
|
Carpeted, Hardwood |
|
Foundation Type
|
Poured Concrete |
|
Heating Fuel
|
Natural Gas |
|
Heating Type
|
Forced Air |
|
Stories Total
|
1 |
|
Size Interior
|
2,500 - 3,000 Ft2 |
|
Type
|
House |
|
Utility Water
|
Municipal Water |
Parking
Land
|
Acreage
|
No |
|
Land Amenities
|
Schools |
|
Sewer
|
Septic System |
|
Size Depth
|
419 Ft ,3 In |
|
Size Frontage
|
98 Ft ,6 In |
|
Size Irregular
|
98.5 X 419.3 Ft ; 1.6 Acres: 498.28 East Side, 225.92 Rear |
|
Size Total Text
|
98.5 X 419.3 Ft ; 1.6 Acres: 498.28 East Side, 225.92 Rear|1/2 - 1.99 Acres |
|
Zoning Description
|
Er (estate Residential) |
Rooms
| Level |
Type |
Length |
Width |
Dimensions |
|
Lower Level |
Bedroom |
3.75 m |
4.04 m |
3.75 m x 4.04 m |
|
Lower Level |
Recreational, Games Room |
10.24 m |
7.63 m |
10.24 m x 7.63 m |
|
Lower Level |
Bedroom 5 |
4.51 m |
4.04 m |
4.51 m x 4.04 m |
|
Main Level |
Kitchen |
4.67 m |
3.51 m |
4.67 m x 3.51 m |
|
Main Level |
Eating Area |
4.67 m |
4.12 m |
4.67 m x 4.12 m |
|
Main Level |
Dining Room |
3.67 m |
4.67 m |
3.67 m x 4.67 m |
|
Main Level |
Living Room |
7.41 m |
4.68 m |
7.41 m x 4.68 m |
|
Main Level |
Office |
|
|
Measurements not available |
|
Main Level |
Primary Bedroom |
4.58 m |
6.1 m |
4.58 m x 6.1 m |
|
Main Level |
Bedroom 2 |
3.63 m |
4.62 m |
3.63 m x 4.62 m |
|
Main Level |
Bedroom 3 |
4.05 m |
3.42 m |
4.05 m x 3.42 m |
|
Main Level |
Bedroom 4 |
3.62 m |
3.95 m |
3.62 m x 3.95 m |

