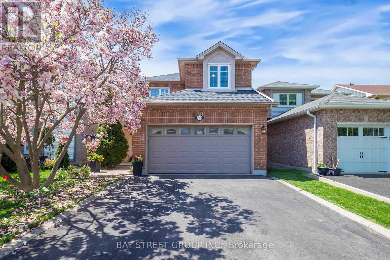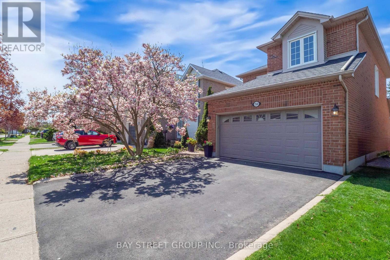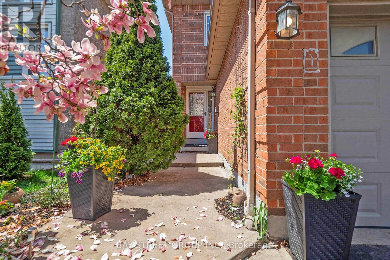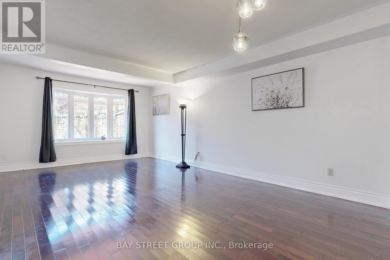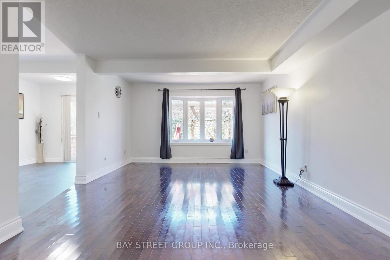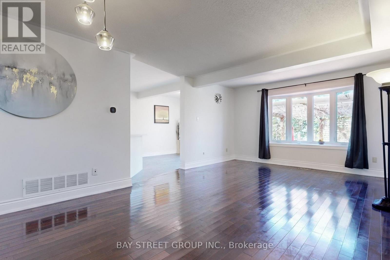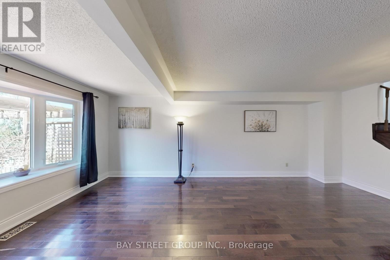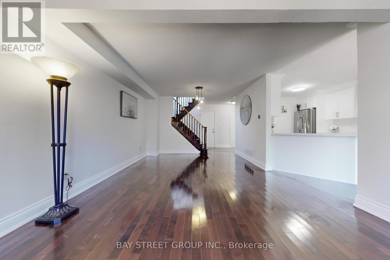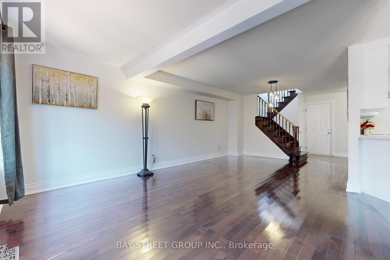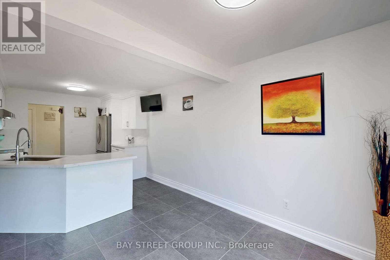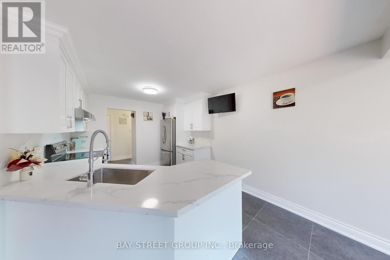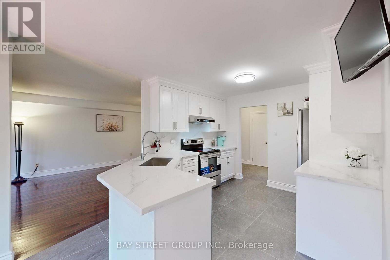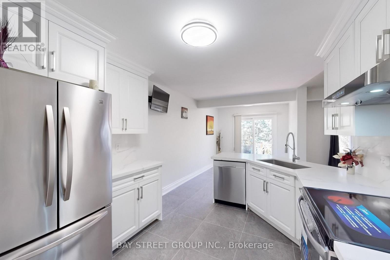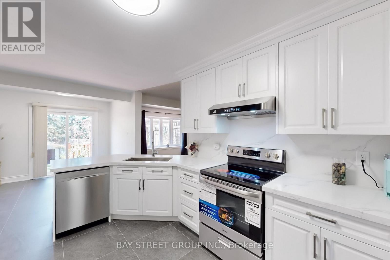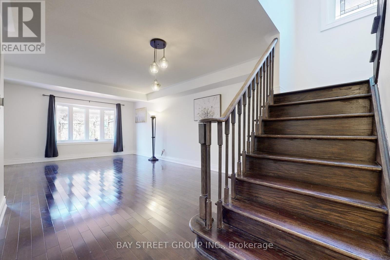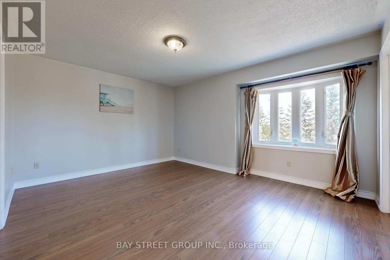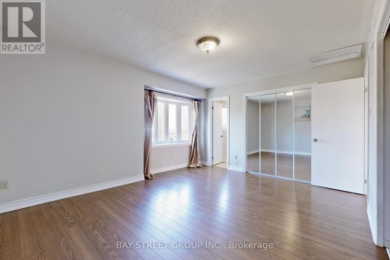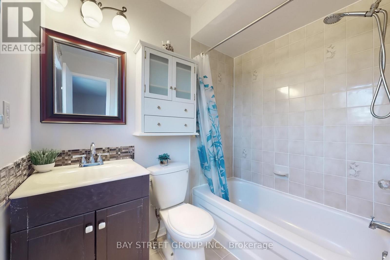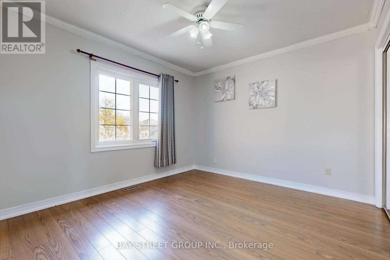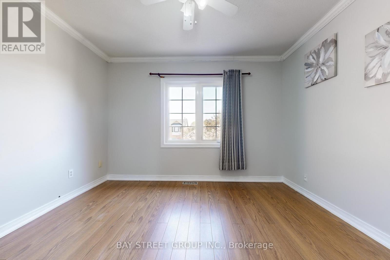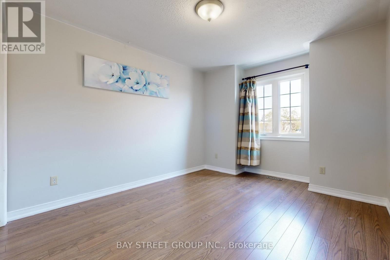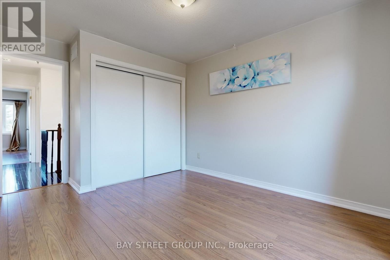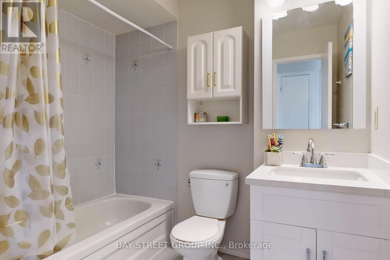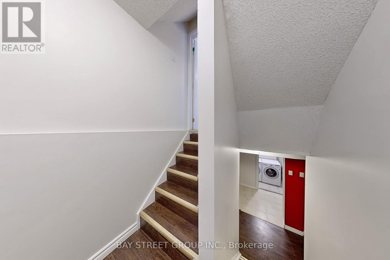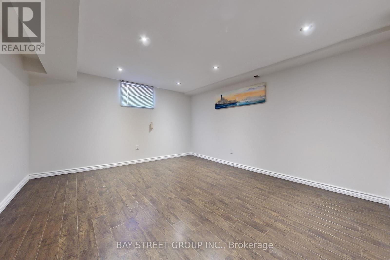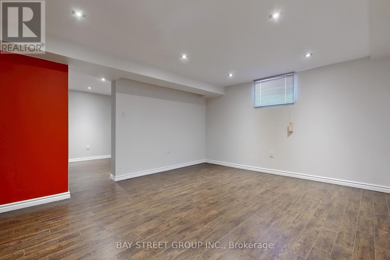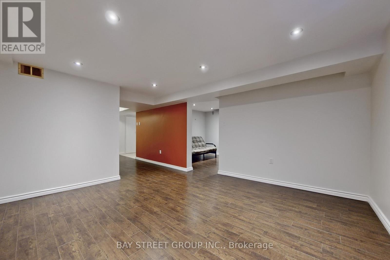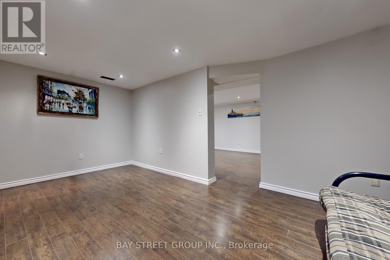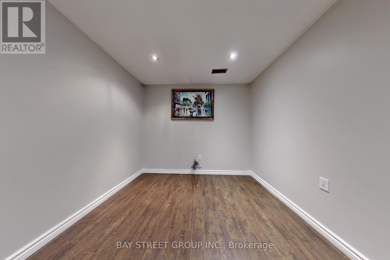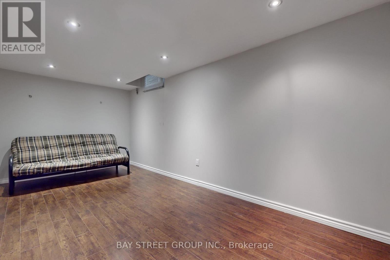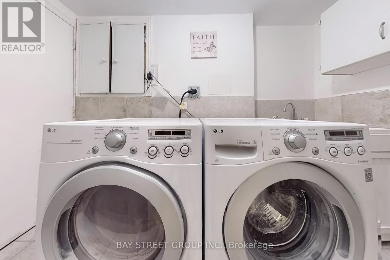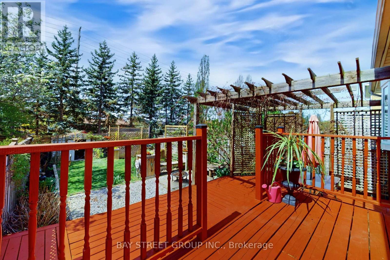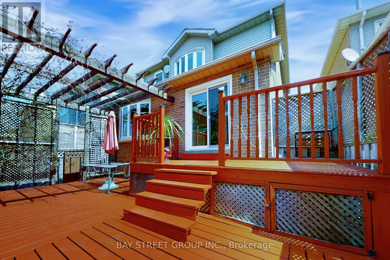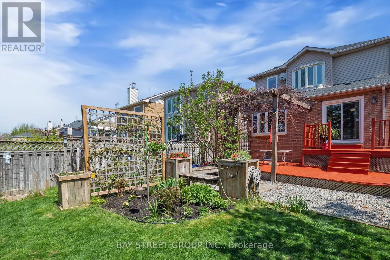4 Bedroom
4 Bathroom
1,500 - 2,000 ft2
Central Air Conditioning
Forced Air
$1,149,000
Stunning Home Nestled In The Heart Of Family-Friendly Meadowvale. This Spectacular Updated 3+1 Bed, 4 Bath Home Offers Open Concept Living With Views To Beautifully Manicured Gardens. Bright Renovated Kitchen With Peninsula Island Offering A Breakfast Space. Spacious Master Bedroom Offers Walk-In Closet And 4Pc Ensuite Bath. Freshly Paint. Private Large Southwest Facing Backyard Offers Mature Trees, Patio. Finished Basement Features Large Rec Room And 4th Bedroom W/Portlights. Garage Entrance. This Well-Established Community Offers The Perfect Amenities And A Welcoming Atmosphere. Close To GO station, Major Shopping Centers, Scholls. Easy Access To Highways 401/403/407. Roof (2020), Furnace (2016) and Air Conditioner (2024). (id:26049)
Property Details
|
MLS® Number
|
W12140351 |
|
Property Type
|
Single Family |
|
Neigbourhood
|
Meadowvale |
|
Community Name
|
Meadowvale |
|
Amenities Near By
|
Park, Public Transit, Schools |
|
Features
|
Carpet Free |
|
Parking Space Total
|
4 |
Building
|
Bathroom Total
|
4 |
|
Bedrooms Above Ground
|
3 |
|
Bedrooms Below Ground
|
1 |
|
Bedrooms Total
|
4 |
|
Appliances
|
Dishwasher, Dryer, Garage Door Opener, Stove, Washer, Window Coverings, Refrigerator |
|
Basement Development
|
Finished |
|
Basement Type
|
N/a (finished) |
|
Construction Style Attachment
|
Detached |
|
Cooling Type
|
Central Air Conditioning |
|
Exterior Finish
|
Aluminum Siding, Brick |
|
Flooring Type
|
Hardwood, Laminate |
|
Foundation Type
|
Concrete |
|
Half Bath Total
|
2 |
|
Heating Fuel
|
Natural Gas |
|
Heating Type
|
Forced Air |
|
Stories Total
|
2 |
|
Size Interior
|
1,500 - 2,000 Ft2 |
|
Type
|
House |
|
Utility Water
|
Municipal Water |
Parking
Land
|
Acreage
|
No |
|
Land Amenities
|
Park, Public Transit, Schools |
|
Sewer
|
Sanitary Sewer |
|
Size Depth
|
129 Ft ,3 In |
|
Size Frontage
|
32 Ft |
|
Size Irregular
|
32 X 129.3 Ft |
|
Size Total Text
|
32 X 129.3 Ft |
|
Zoning Description
|
Residential |
Rooms
| Level |
Type |
Length |
Width |
Dimensions |
|
Second Level |
Primary Bedroom |
4.63 m |
3.65 m |
4.63 m x 3.65 m |
|
Second Level |
Bedroom 2 |
4.05 m |
3.15 m |
4.05 m x 3.15 m |
|
Second Level |
Bedroom 3 |
3.95 m |
3.2 m |
3.95 m x 3.2 m |
|
Basement |
Recreational, Games Room |
4.05 m |
3.35 m |
4.05 m x 3.35 m |
|
Basement |
Bedroom |
4.25 m |
2.85 m |
4.25 m x 2.85 m |
|
Ground Level |
Living Room |
4.09 m |
3.99 m |
4.09 m x 3.99 m |
|
Ground Level |
Dining Room |
3.62 m |
2.95 m |
3.62 m x 2.95 m |
|
Ground Level |
Kitchen |
6.5 m |
2.75 m |
6.5 m x 2.75 m |
Utilities
|
Cable
|
Installed |
|
Sewer
|
Installed |

