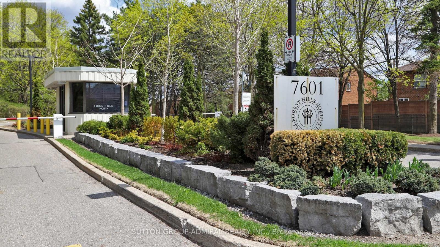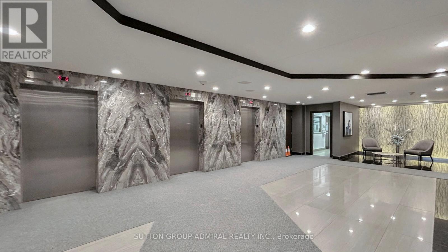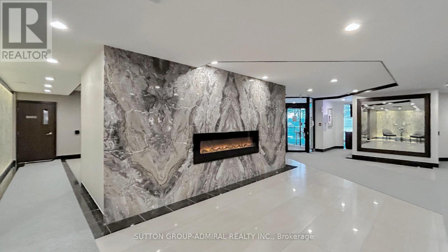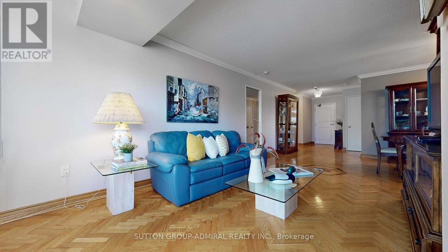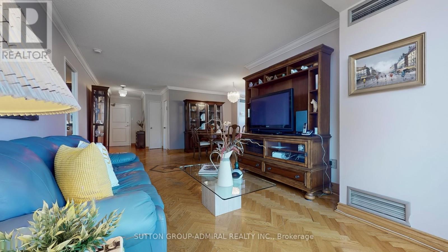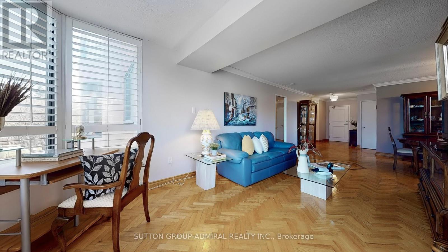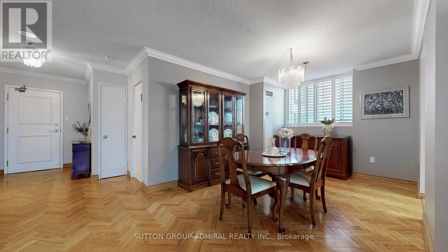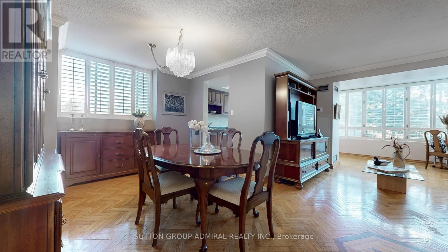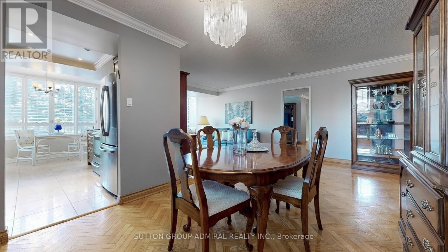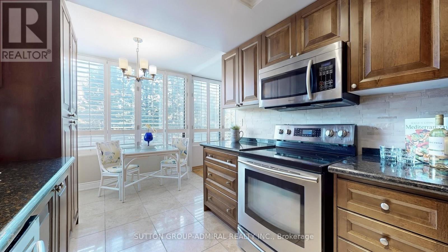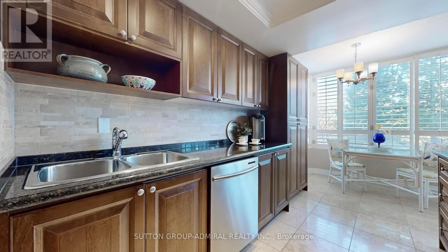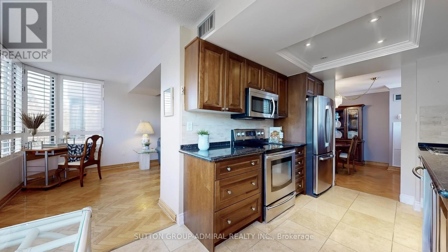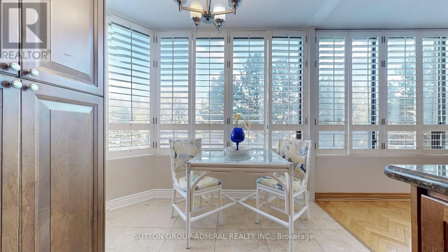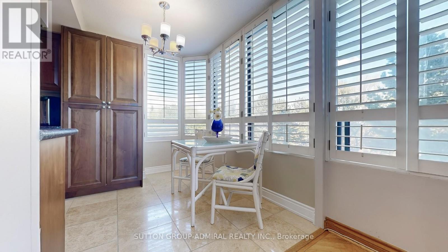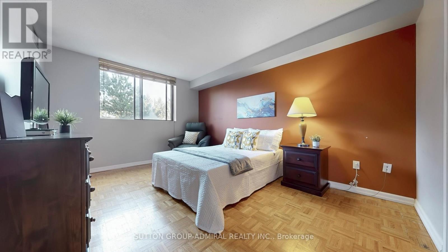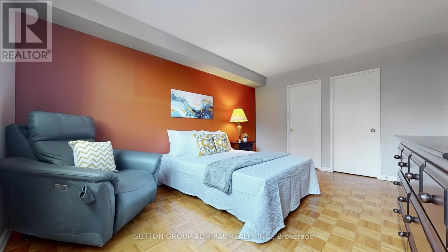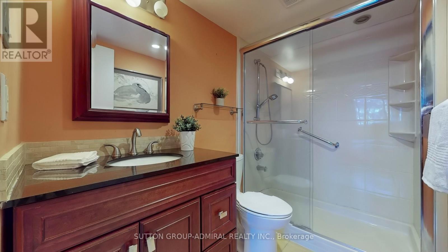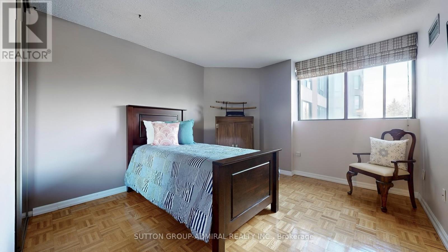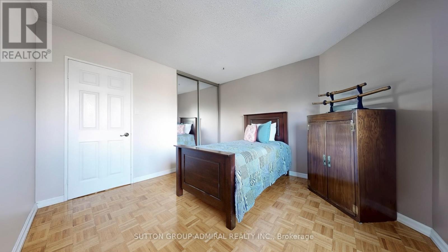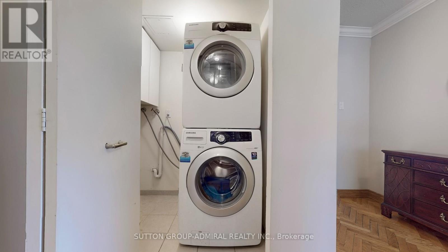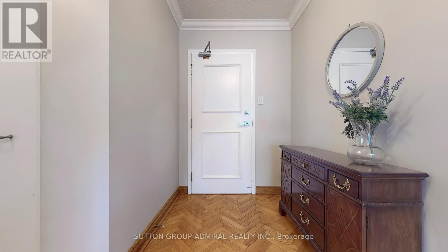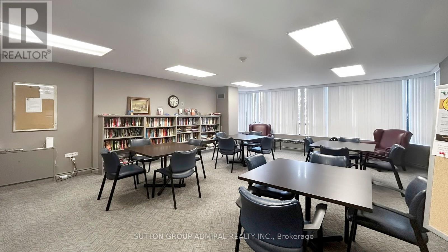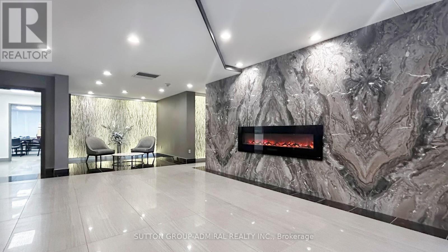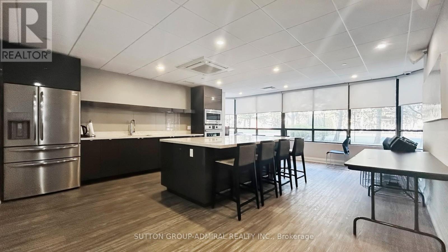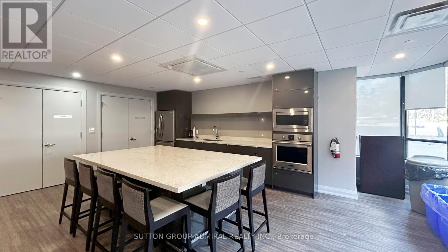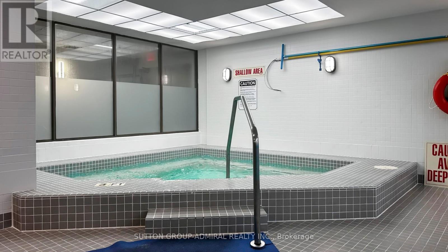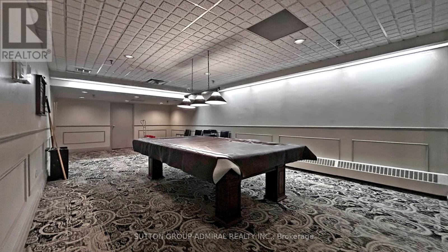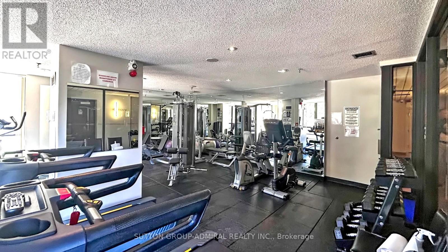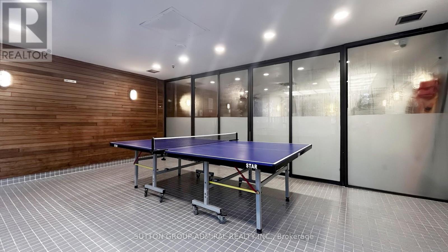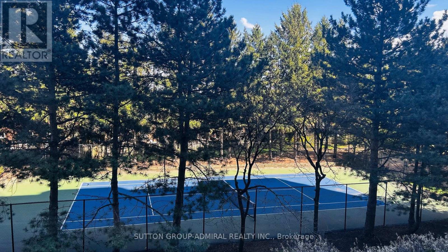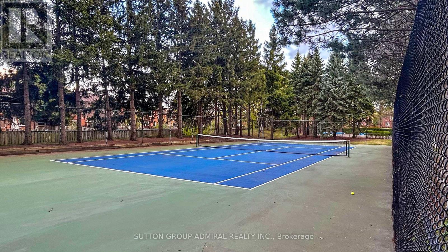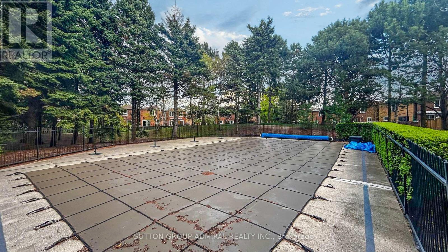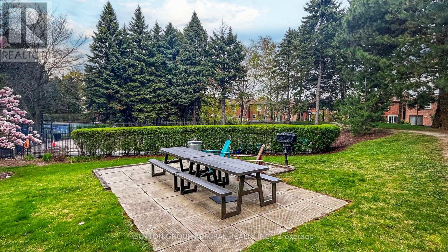201 - 7601 Bathurst Street Vaughan, Ontario L4J 4H5
$599,000Maintenance, Cable TV, Common Area Maintenance, Heat, Electricity, Insurance, Parking, Water
$1,104.61 Monthly
Maintenance, Cable TV, Common Area Maintenance, Heat, Electricity, Insurance, Parking, Water
$1,104.61 MonthlyDemand Condo In Prime Thornhill area! A spacious 1,222 sqft corner unit featuring a desirable layout with 2 large split bedrooms and two full bathrooms. Rare 2nd floor. Huge living room combined with solarium. The renovated kitchen with an eating area overlooks a large dining room with a north-facing window. Natural light all around with north and east unobstructed views overlooking the manicured grounds/outdoor pool/tennis court. The primary bedroom features a walk-in closet and a 3- piece ensuite bathroom with an oversized shower. The renovated Kitchen has granite counters, large windows and lots of cabinets. Laundry room has Washer&Dryer + Xtra Storage. Tandem Parking (One parking spot which fits two cars). Steps to Promenade Mall, Olive Branch, NoFrills, Walmart, public transportation, several synagogues, restaurants, library, community centre. Minutes to Hwy7 and 407/ETR. Building amenities include Swimming pool, exercise room, game room, Billiard room, sauna, tennis court, 24-h gated security & Shabbat elevator. (id:26049)
Property Details
| MLS® Number | N12130872 |
| Property Type | Single Family |
| Community Name | Crestwood-Springfarm-Yorkhill |
| Amenities Near By | Public Transit, Place Of Worship |
| Community Features | Pets Not Allowed, Community Centre |
| Features | In Suite Laundry |
| Parking Space Total | 1 |
| Structure | Squash & Raquet Court, Tennis Court |
Building
| Bathroom Total | 2 |
| Bedrooms Above Ground | 2 |
| Bedrooms Total | 2 |
| Amenities | Exercise Centre, Sauna, Recreation Centre |
| Appliances | Dishwasher, Dryer, Oven, Stove, Washer, Window Coverings, Refrigerator |
| Cooling Type | Central Air Conditioning |
| Exterior Finish | Brick |
| Fire Protection | Security System, Security Guard |
| Flooring Type | Hardwood |
| Heating Fuel | Natural Gas |
| Heating Type | Forced Air |
| Size Interior | 1,200 - 1,399 Ft2 |
| Type | Apartment |
Parking
| Underground | |
| Garage |
Land
| Acreage | No |
| Land Amenities | Public Transit, Place Of Worship |
Rooms
| Level | Type | Length | Width | Dimensions |
|---|---|---|---|---|
| Main Level | Living Room | 8.01 m | 3.46 m | 8.01 m x 3.46 m |
| Main Level | Dining Room | 3.93 m | 3.17 m | 3.93 m x 3.17 m |
| Main Level | Kitchen | 4.95 m | 2.54 m | 4.95 m x 2.54 m |
| Main Level | Primary Bedroom | 4.48 m | 3.5 m | 4.48 m x 3.5 m |
| Main Level | Bedroom 2 | 3.74 m | 3.46 m | 3.74 m x 3.46 m |
| Main Level | Laundry Room | 1.61 m | 1.38 m | 1.61 m x 1.38 m |


