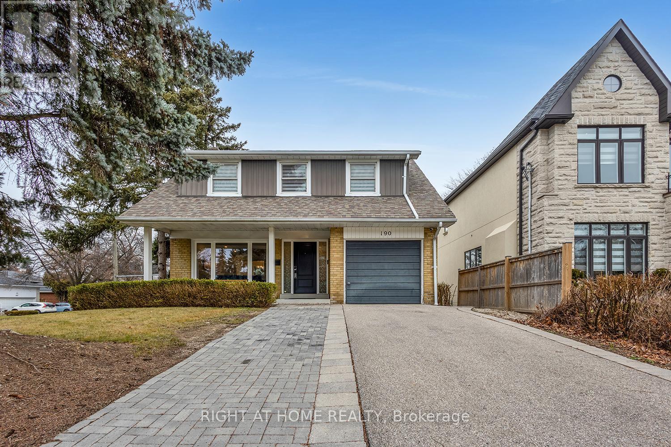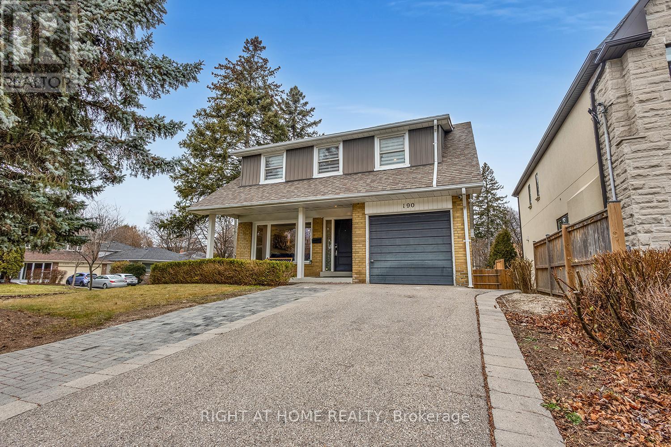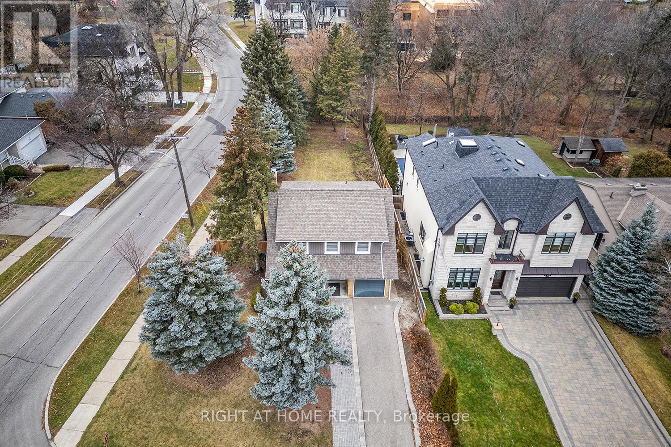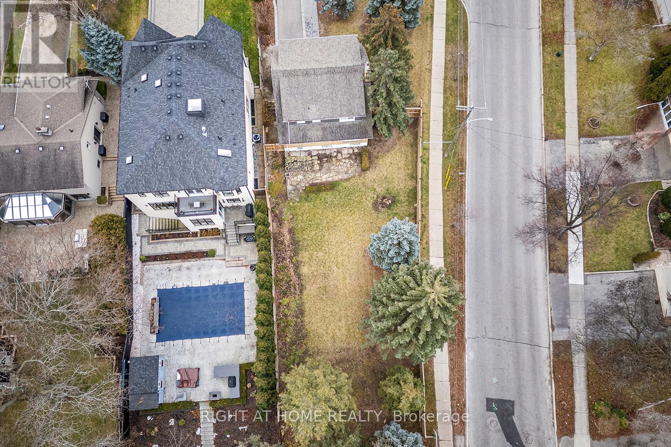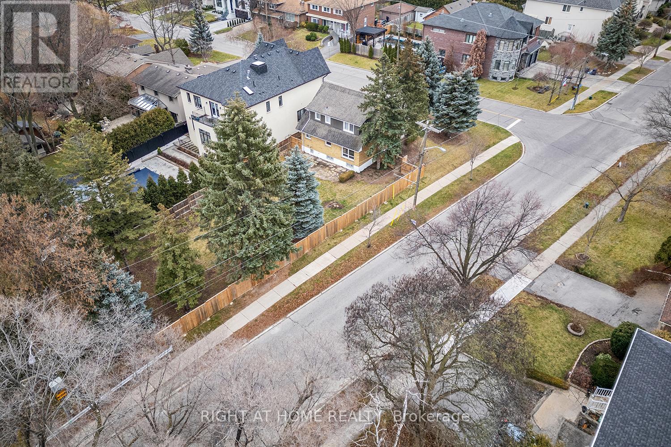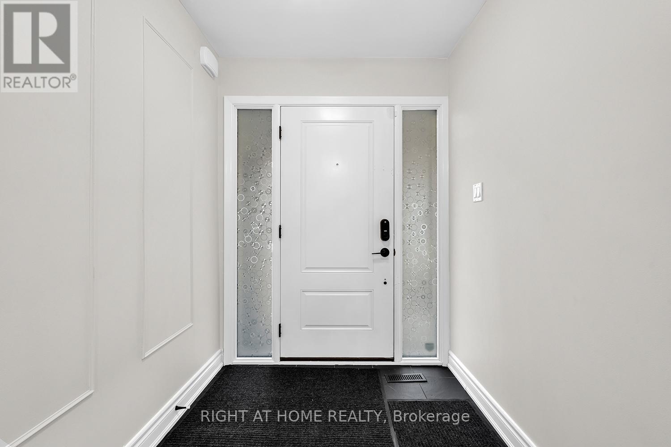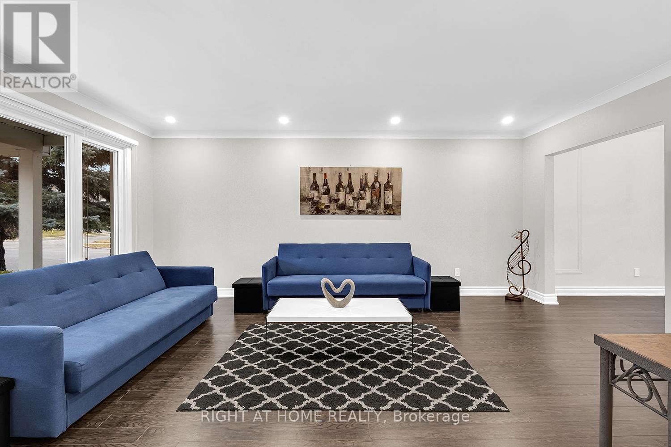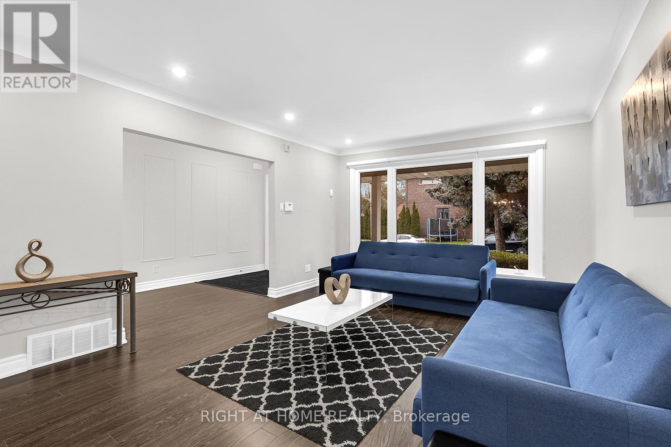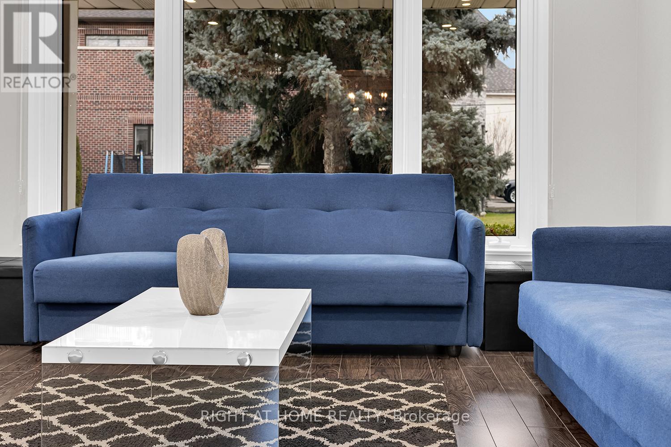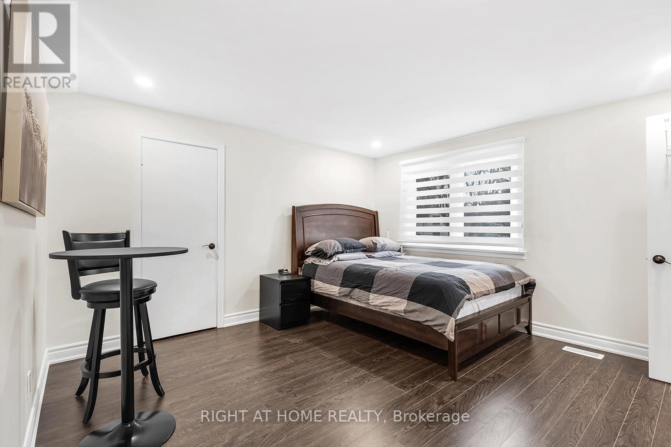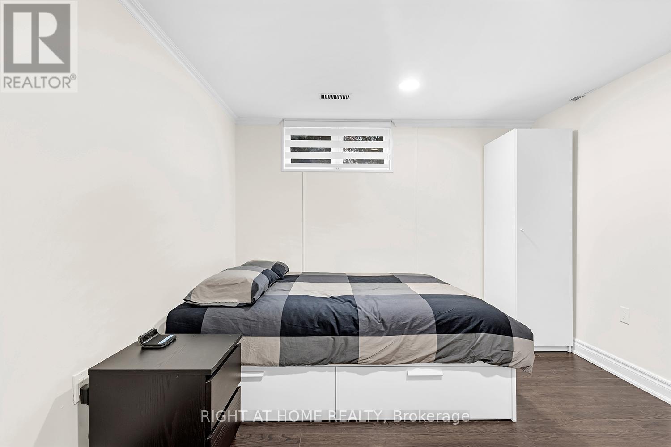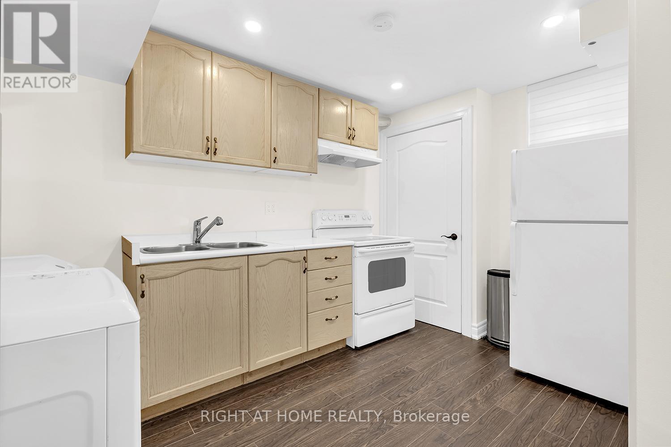5 Bedroom
3 Bathroom
1,100 - 1,500 ft2
Central Air Conditioning
Forced Air
$2,100,000
Huge corner ravine premium Lot 67 x 188 feet, Lots of sunlight, This beautiful home comes with 4+1 bedrooms, 2 kitchens, 3 full bathrooms, 2 stoves, 2 fridges, 2 washers, 2 dryers, beautiful zebra blinds throughout the entire home, finished basement with separate entrance. This property is equipped with security cameras that surround the home, Nest doorbell on front door and basement door, Nest thermostat (see who is around your property, at your front & side door, and control the thermostat from your cell phone). Keyless entry for front, side, and garage door. (doors can be opened and closed from cell phone). The property has been updated with 200 amp electrical breaker, furnace, air conditioning, and attic insulation. This bright and spacious home is move-in ready. Enjoy it with your family, great as a rental property, or build your custom home on this huge ravine lot. Live in the heart of North York. Minutes away from schools, parks, restaurants, highways 401 & 404, TTC, Finch subway, shopping, entertainment, and much much more !! A definite must see !!! Furniture is negotiable. (id:26049)
Property Details
|
MLS® Number
|
C12131178 |
|
Property Type
|
Single Family |
|
Neigbourhood
|
Newtonbrook East |
|
Community Name
|
Newtonbrook East |
|
Features
|
Ravine, In-law Suite |
|
Parking Space Total
|
3 |
Building
|
Bathroom Total
|
3 |
|
Bedrooms Above Ground
|
4 |
|
Bedrooms Below Ground
|
1 |
|
Bedrooms Total
|
5 |
|
Appliances
|
Dishwasher, Dryer, Two Stoves, Two Washers, Window Coverings, Two Refrigerators |
|
Basement Development
|
Finished |
|
Basement Features
|
Separate Entrance |
|
Basement Type
|
N/a (finished) |
|
Construction Style Attachment
|
Detached |
|
Cooling Type
|
Central Air Conditioning |
|
Exterior Finish
|
Aluminum Siding, Brick |
|
Flooring Type
|
Vinyl, Laminate |
|
Heating Fuel
|
Natural Gas |
|
Heating Type
|
Forced Air |
|
Stories Total
|
2 |
|
Size Interior
|
1,100 - 1,500 Ft2 |
|
Type
|
House |
|
Utility Water
|
Municipal Water |
Parking
Land
|
Acreage
|
No |
|
Sewer
|
Sanitary Sewer |
|
Size Depth
|
188 Ft ,8 In |
|
Size Frontage
|
67 Ft |
|
Size Irregular
|
67 X 188.7 Ft |
|
Size Total Text
|
67 X 188.7 Ft|under 1/2 Acre |
Rooms
| Level |
Type |
Length |
Width |
Dimensions |
|
Second Level |
Bathroom |
1.2 m |
2.1 m |
1.2 m x 2.1 m |
|
Second Level |
Bathroom |
1.8 m |
2.1 m |
1.8 m x 2.1 m |
|
Second Level |
Bedroom |
3.93 m |
3.93 m |
3.93 m x 3.93 m |
|
Second Level |
Bedroom 2 |
3.41 m |
0.17 m |
3.41 m x 0.17 m |
|
Second Level |
Bedroom 3 |
2.77 m |
2.68 m |
2.77 m x 2.68 m |
|
Second Level |
Bedroom 4 |
3.83 m |
3 m |
3.83 m x 3 m |
|
Basement |
Bathroom |
1.3 m |
3 m |
1.3 m x 3 m |
|
Basement |
Recreational, Games Room |
7.93 m |
3.68 m |
7.93 m x 3.68 m |
|
Ground Level |
Living Room |
5.49 m |
3.75 m |
5.49 m x 3.75 m |
|
Ground Level |
Dining Room |
3 m |
2.84 m |
3 m x 2.84 m |
|
Ground Level |
Kitchen |
3.51 m |
2.84 m |
3.51 m x 2.84 m |
|
Ground Level |
Eating Area |
2.25 m |
1.77 m |
2.25 m x 1.77 m |

