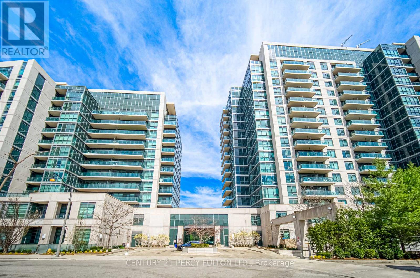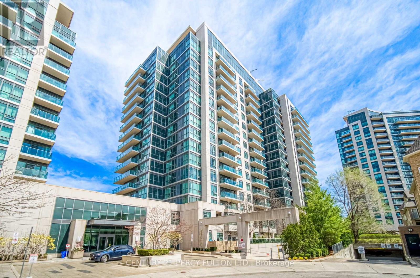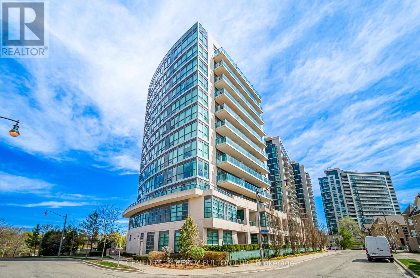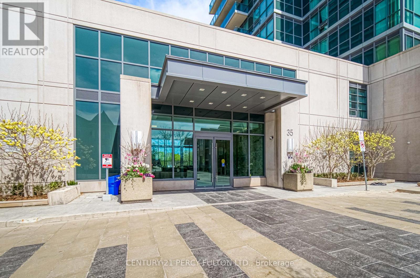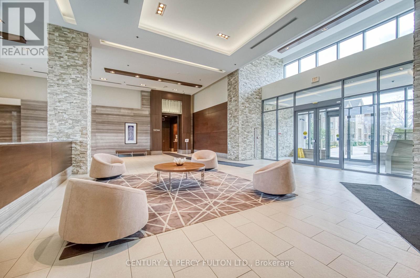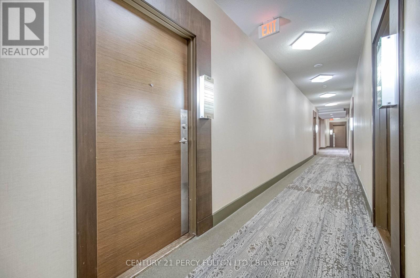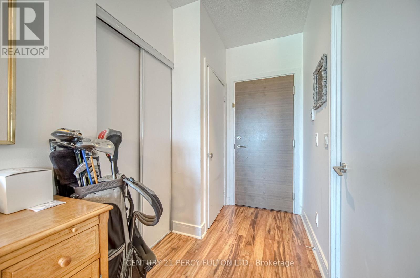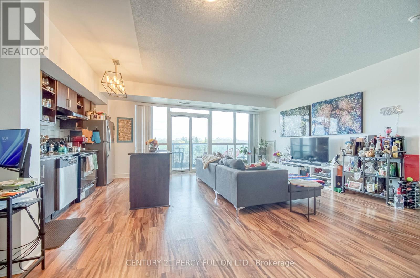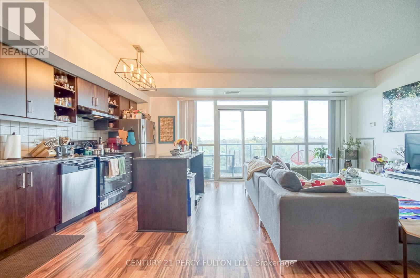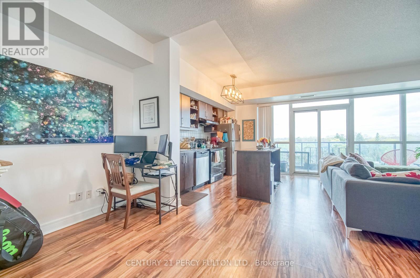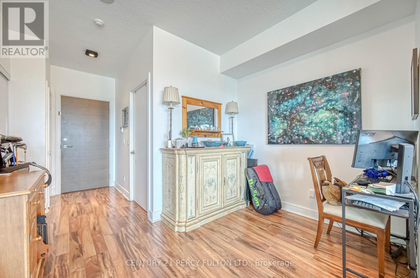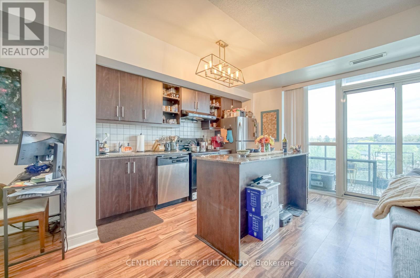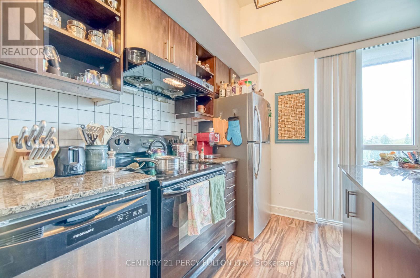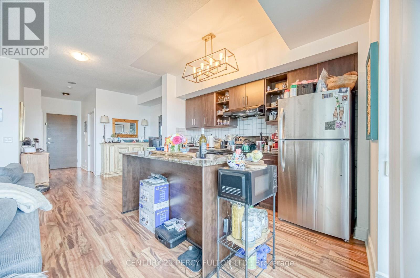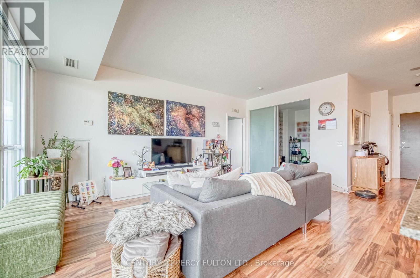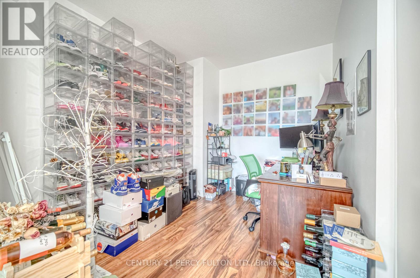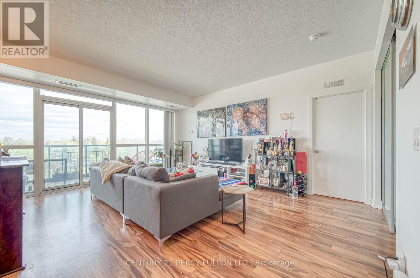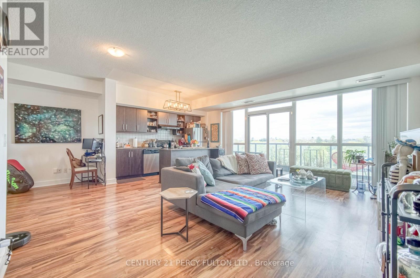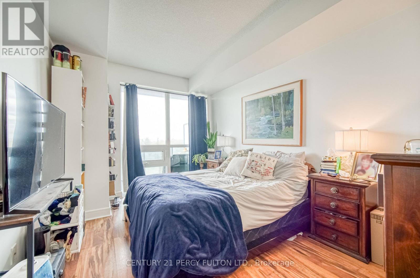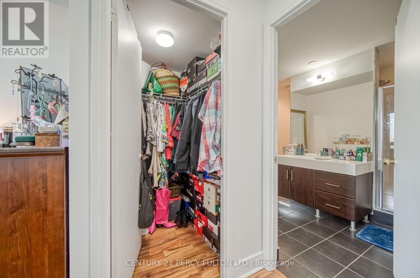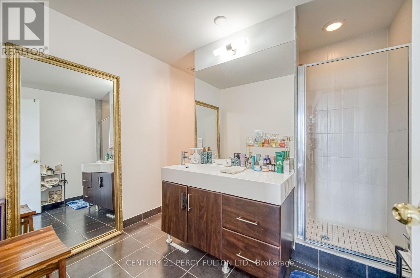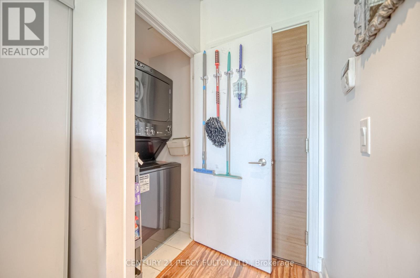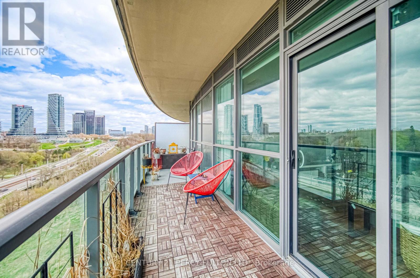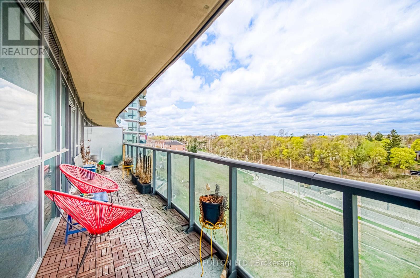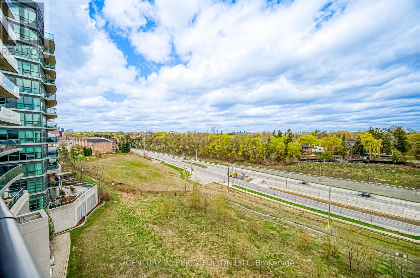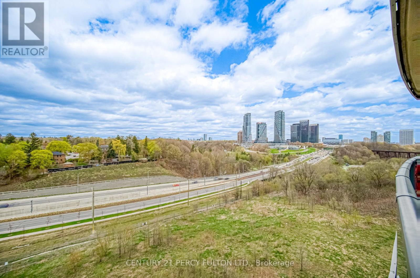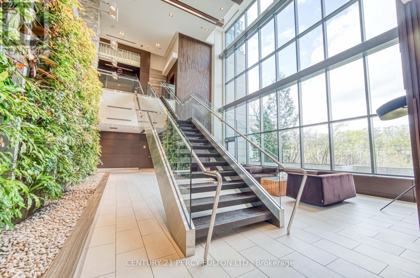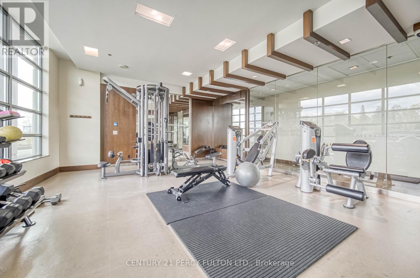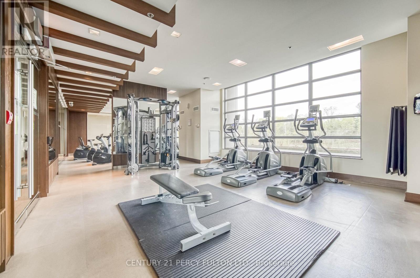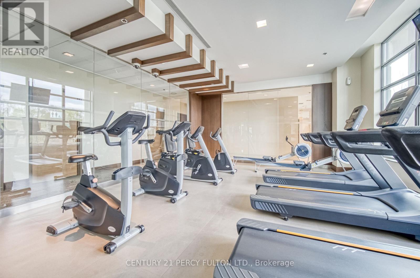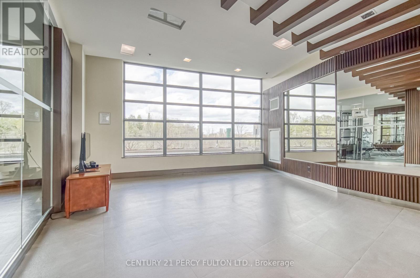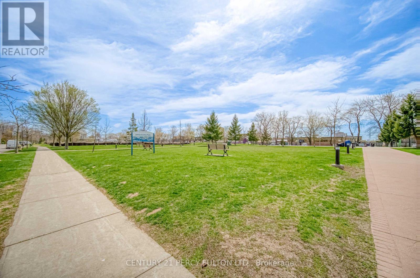3 Bedroom
2 Bathroom
900 - 999 ft2
Central Air Conditioning
Forced Air
$820,000Maintenance, Heat, Water
$825.22 Monthly
Welcome to Unit 504 at 35 Brian Peck Crescent, a beautifully designed and exceptionally spacious 2+Densuite in the heart of East York. This bright and modern unit features an open-concept layout with generous living and dining areas, contemporary finishes, and a versatile den perfect for a home office or guest space.Step out onto your private balcony and enjoy rare, unobstructed views of Sunnybrook Park a peaceful escape with city convenience at your doorstep. The suite includes two full-sized parking spots and a large storage locker, offering both practicality and value.Residents of this well-maintained building enjoy access to a wide range of amenities, including an indoor swimming pool, fully equipped gym, yoga studio, childrens playroom, and the added security of 24-hour concierge service. Perfectly located near shopping, transit, the DVP, and beautiful walking trails, this is a unique opportunity to enjoy space, comfort, and lifestyle in one of Toronto's most sought-after neighbourhoods. (id:26049)
Property Details
|
MLS® Number
|
C12124383 |
|
Property Type
|
Single Family |
|
Neigbourhood
|
East York |
|
Community Name
|
Thorncliffe Park |
|
Community Features
|
Pet Restrictions |
|
Features
|
Balcony |
|
Parking Space Total
|
2 |
Building
|
Bathroom Total
|
2 |
|
Bedrooms Above Ground
|
2 |
|
Bedrooms Below Ground
|
1 |
|
Bedrooms Total
|
3 |
|
Amenities
|
Storage - Locker |
|
Appliances
|
Dryer, Stove, Washer, Refrigerator |
|
Cooling Type
|
Central Air Conditioning |
|
Heating Fuel
|
Natural Gas |
|
Heating Type
|
Forced Air |
|
Size Interior
|
900 - 999 Ft2 |
|
Type
|
Apartment |
Parking
Land
Rooms
| Level |
Type |
Length |
Width |
Dimensions |
|
Flat |
Kitchen |
3.38 m |
3.775 m |
3.38 m x 3.775 m |
|
Flat |
Living Room |
2.9 m |
5.45 m |
2.9 m x 5.45 m |
|
Flat |
Bedroom |
3.1 m |
5.45 m |
3.1 m x 5.45 m |
|
Flat |
Bedroom 2 |
2.63 m |
3.43 m |
2.63 m x 3.43 m |

