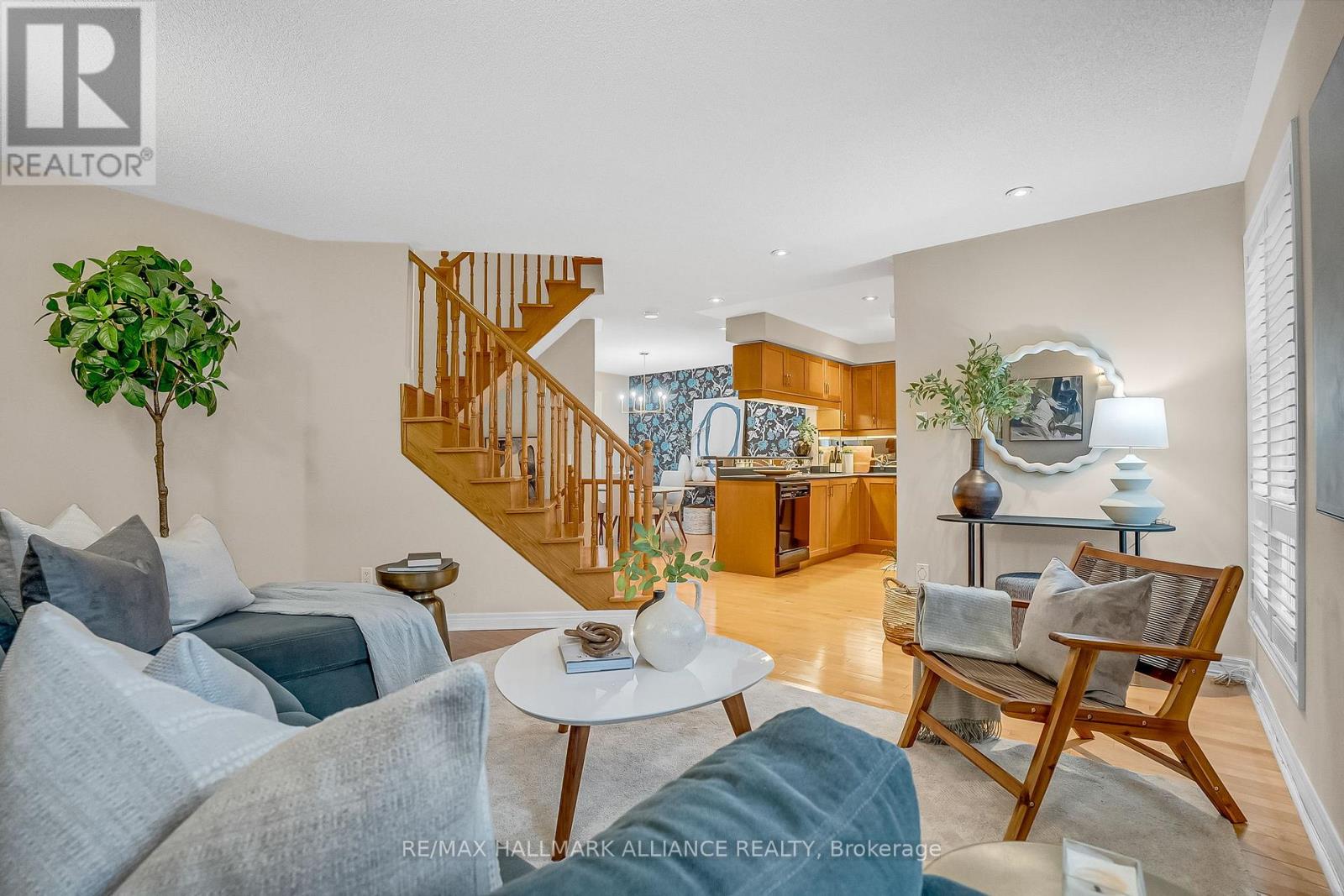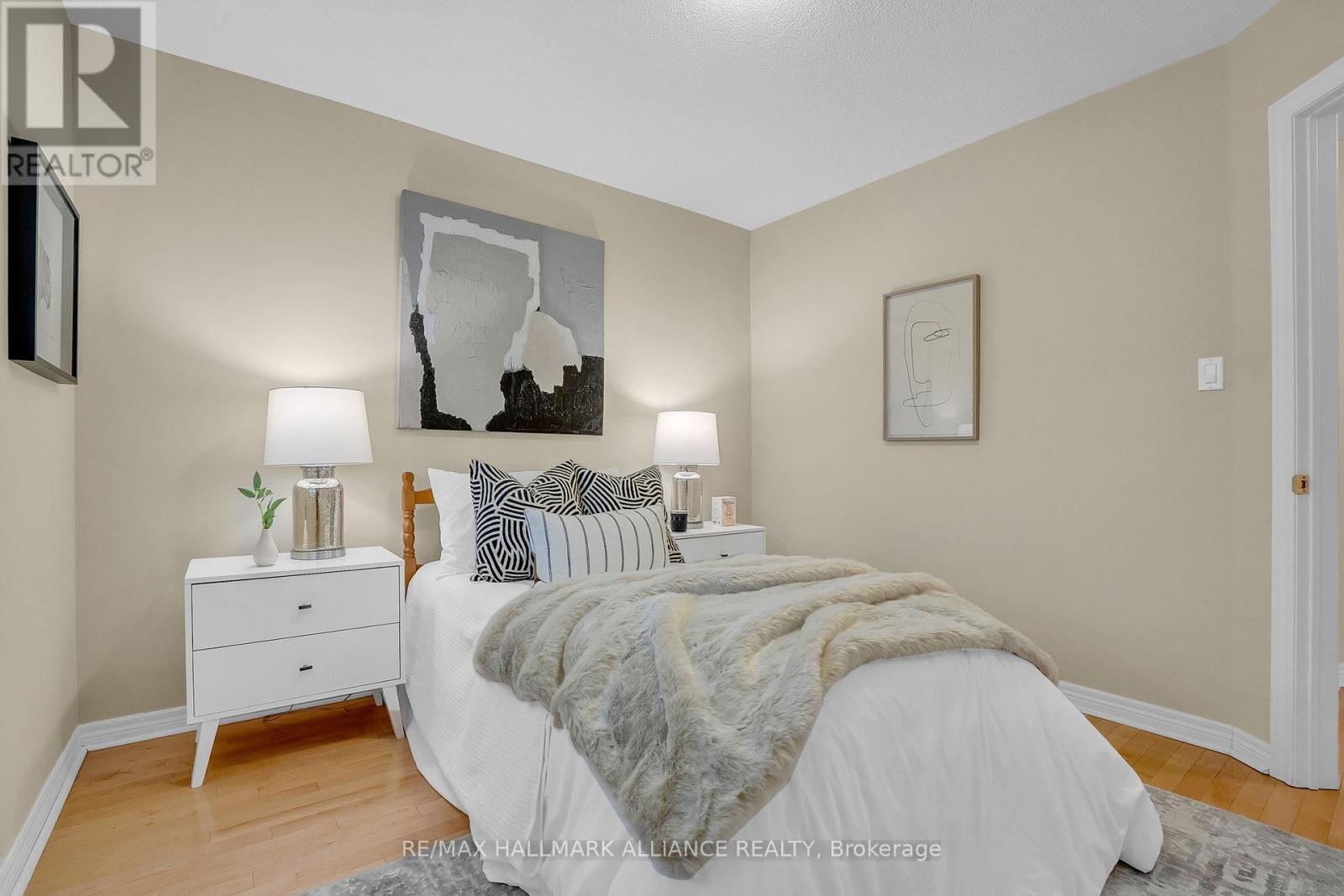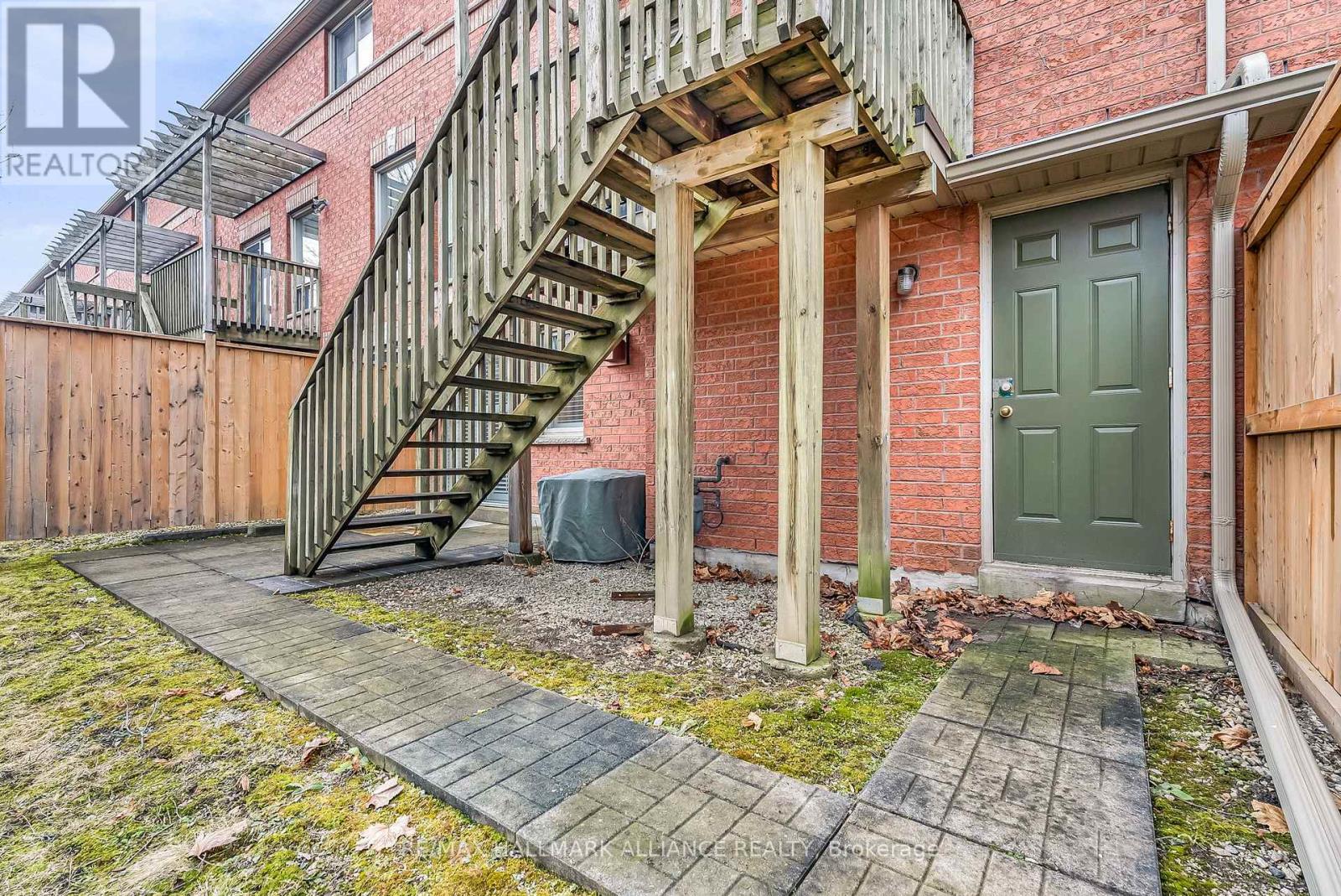28 - 5031 East Mill Road Mississauga, Ontario L5V 2M5
$800,000Maintenance, Insurance, Common Area Maintenance, Parking
$784.25 Monthly
Maintenance, Insurance, Common Area Maintenance, Parking
$784.25 Monthly**PRICE REDUCTION!!** This Beautifully Designed Daniels Home is a Perfect starter home for young families or working professionals. This house has Three Bedrooms, Three Washrooms, 1433 Square footage and proportionally sized rooms all around with two Walk Out options to a fully fenced backyard. The Open concept layout for the main floor is a great way for friends and family to hang out during gatherings and/or celebrations. Location is the sell point where it is Close to schools, grocery stores, shopping malls, transit, all highways including the 403, 401, and 407 & Credit Valley hospital and places of Worship. Garage has direct access to inside with 1 garage and 1 driveway parking. Roof was done in2019, Eavestrough were replaced in 2023, Deck to be fully replaced this year. Maintenance fees also includes Snow removal and Landscaping. (id:26049)
Property Details
| MLS® Number | W12113228 |
| Property Type | Single Family |
| Community Name | East Credit |
| Community Features | Pet Restrictions |
| Features | Carpet Free |
| Parking Space Total | 2 |
Building
| Bathroom Total | 3 |
| Bedrooms Above Ground | 3 |
| Bedrooms Total | 3 |
| Age | 16 To 30 Years |
| Appliances | Central Vacuum, Dishwasher, Dryer, Humidifier, Stove, Washer, Window Coverings, Refrigerator |
| Basement Features | Walk Out |
| Basement Type | N/a |
| Cooling Type | Central Air Conditioning |
| Exterior Finish | Brick |
| Fireplace Present | Yes |
| Flooring Type | Hardwood |
| Half Bath Total | 1 |
| Heating Fuel | Natural Gas |
| Heating Type | Forced Air |
| Stories Total | 2 |
| Size Interior | 1,400 - 1,599 Ft2 |
| Type | Row / Townhouse |
Parking
| Garage |
Land
| Acreage | No |
Rooms
| Level | Type | Length | Width | Dimensions |
|---|---|---|---|---|
| Second Level | Primary Bedroom | 3.25 m | 4.44 m | 3.25 m x 4.44 m |
| Second Level | Bedroom 2 | 2.87 m | 2.46 m | 2.87 m x 2.46 m |
| Second Level | Bedroom 3 | 3.28 m | 3.07 m | 3.28 m x 3.07 m |
| Basement | Family Room | 4.34 m | 3.83 m | 4.34 m x 3.83 m |
| Main Level | Living Room | 4.5 m | 4.24 m | 4.5 m x 4.24 m |
| Main Level | Dining Room | 3.2 m | 3.4 m | 3.2 m x 3.4 m |
| Main Level | Kitchen | 3.33 m | 3.86 m | 3.33 m x 3.86 m |




























