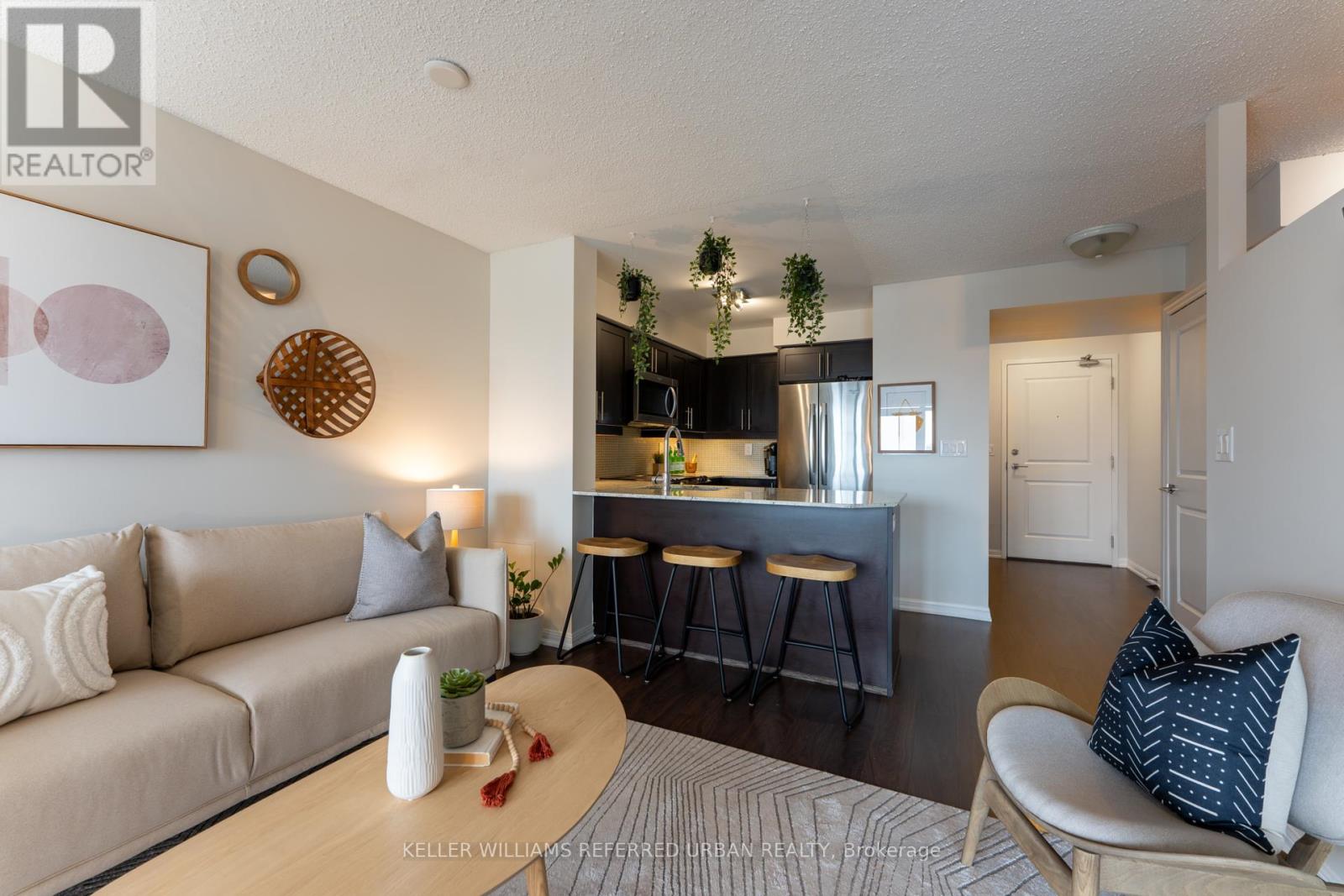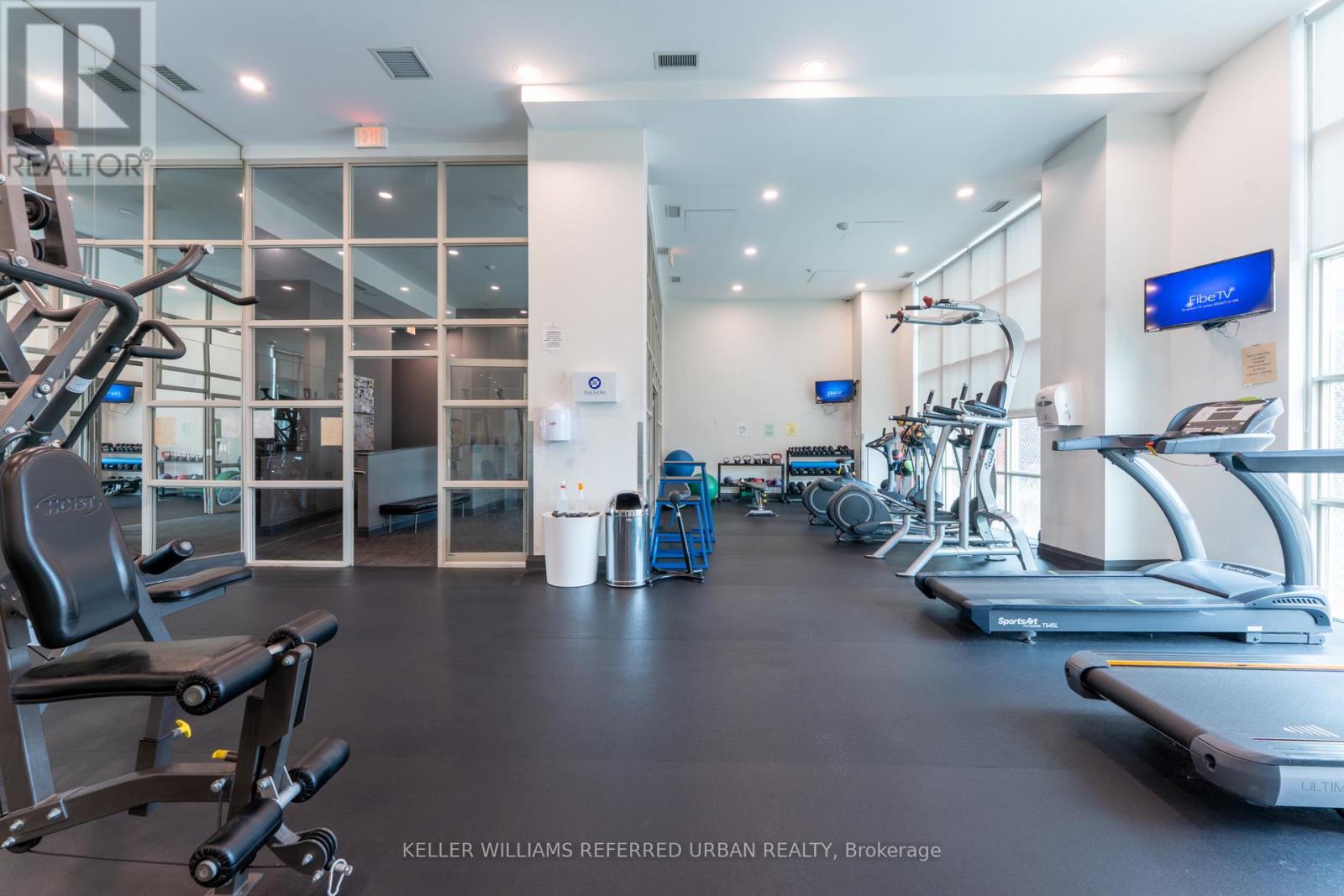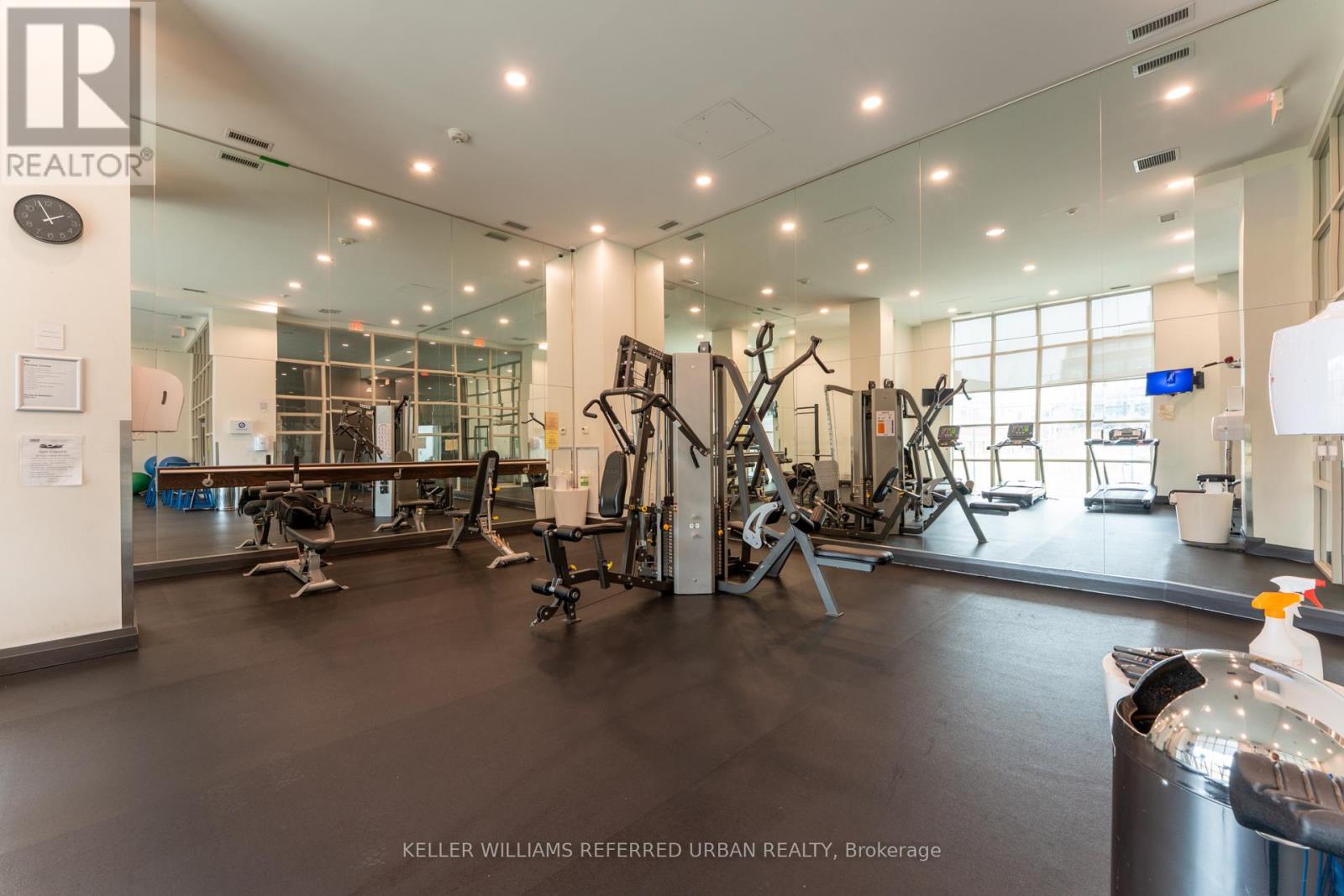1813 - 125 Western Battery Road Toronto, Ontario M6K 3R8
2 Bedroom
2 Bathroom
600 - 699 ft2
Central Air Conditioning
$599,990Maintenance, Heat, Common Area Maintenance, Insurance, Water, Parking
$553.84 Monthly
Maintenance, Heat, Common Area Maintenance, Insurance, Water, Parking
$553.84 MonthlyHigh floor, bright and spacious 1+den, 2 bath suite with parking and locker! 681 interior sq ft of functional layout and no wasted space, plus large balcony. Floor-to-ceiling, west-facing windows offer stunning unobstructed views and spectacular sunsets. Stainless steel kitchen appliances, ensuite bath, and ample storage. Enjoy 24-hour concierge, theatre/sports lounge, fitness centre, party room, and more. Located in vibrant Liberty Village, just steps to TTC, GO, shops, cafes, parks, and groceries. Everything you need is in this community! Includes 1 parking and 1 locker. One stop to Union Station from Exhibition GO. (id:26049)
Property Details
| MLS® Number | C12107138 |
| Property Type | Single Family |
| Community Name | Niagara |
| Amenities Near By | Schools, Park, Public Transit |
| Community Features | Pet Restrictions |
| Features | Balcony, In Suite Laundry |
| Parking Space Total | 1 |
| View Type | City View |
Building
| Bathroom Total | 2 |
| Bedrooms Above Ground | 1 |
| Bedrooms Below Ground | 1 |
| Bedrooms Total | 2 |
| Age | 11 To 15 Years |
| Amenities | Storage - Locker, Security/concierge |
| Appliances | Dishwasher, Dryer, Hood Fan, Stove, Washer, Window Coverings, Refrigerator |
| Cooling Type | Central Air Conditioning |
| Exterior Finish | Brick |
| Fire Protection | Monitored Alarm, Security Guard |
| Flooring Type | Laminate |
| Size Interior | 600 - 699 Ft2 |
| Type | Apartment |
Parking
| Underground | |
| Garage |
Land
| Acreage | No |
| Land Amenities | Schools, Park, Public Transit |
Rooms
| Level | Type | Length | Width | Dimensions |
|---|---|---|---|---|
| Flat | Living Room | 5.51 m | 3.56 m | 5.51 m x 3.56 m |
| Flat | Dining Room | 5.51 m | 3.56 m | 5.51 m x 3.56 m |
| Flat | Kitchen | 0.01 m | 0.01 m | 0.01 m x 0.01 m |
| Flat | Primary Bedroom | 3.35 m | 3.05 m | 3.35 m x 3.05 m |
| Flat | Den | 2.31 m | 2.36 m | 2.31 m x 2.36 m |
























