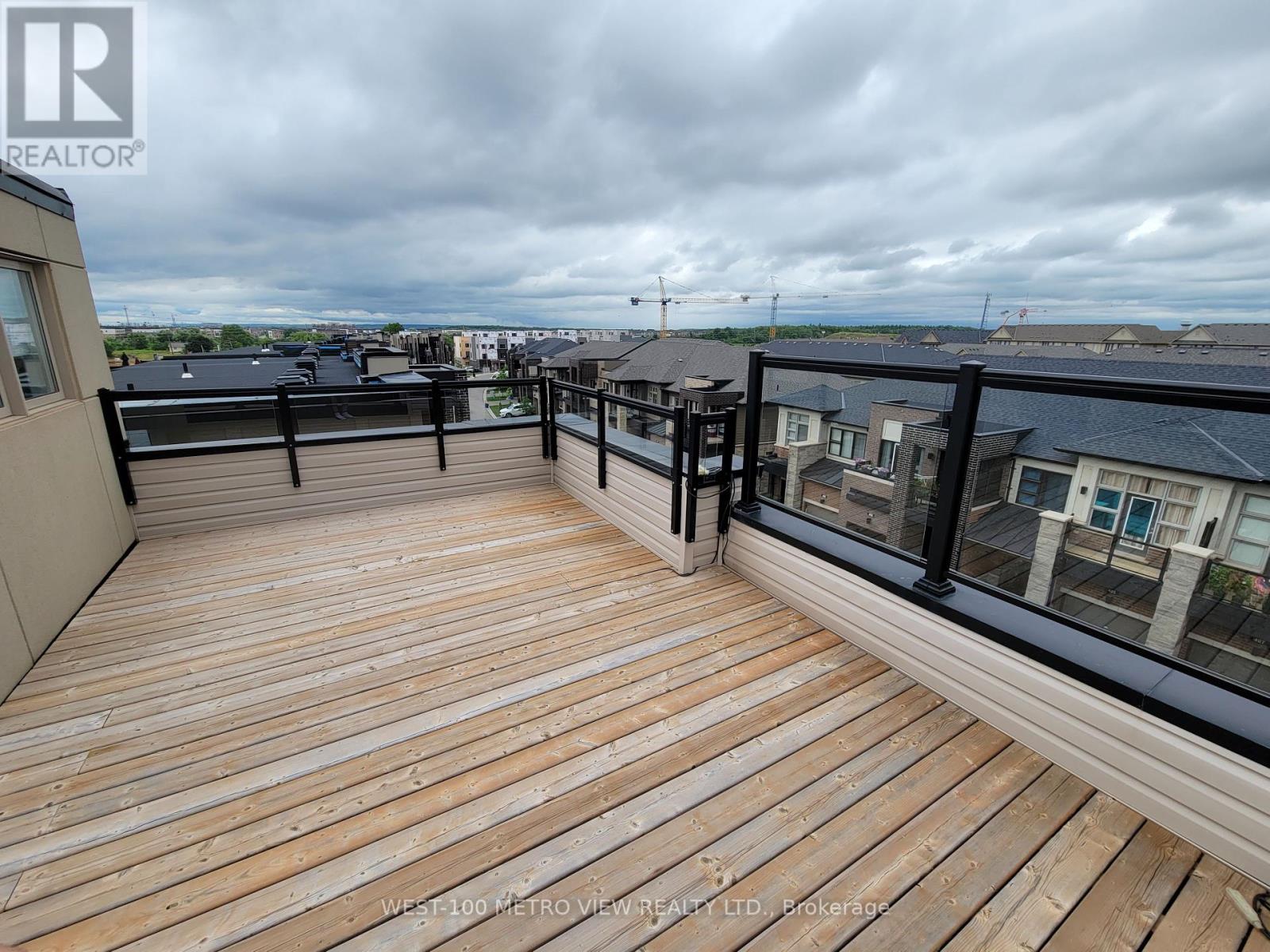406 Athabasca Common Oakville, Ontario L6H 0R5
$949,888Maintenance, Parcel of Tied Land
$64.67 Monthly
Maintenance, Parcel of Tied Land
$64.67 MonthlyWelcome to this beautifully upgraded executive corner-unit townhome that feels just like a semi. Located in a highly sought-after community just minutes from Highways 403 and 407, and steps from shopping, dining, and everyday conveniences. This spacious 3-storey home boasts hardwood flooring throughout and a solid oak staircase, showcasing pride of ownership at every turn. The bright and open second level features a sleek kitchen with stainless steel appliances, built-in shelving, quartz countertops and upgraded backsplash. The kitchen flows seamlessly into the dining and living area which boasts a stunning stone feature wall. Step out onto the balcony for a perfect extension of your living space. Upstairs you'll find two generously size bedrooms, with the primary bedroom offering both his and hers closets and a private 3-piece ensuite. The crown jewel of the home is the expansive rooftop terrace an entertainers dream with sweeping views. The ground level features a dedicated laundry area, interior entry from the garage, and additional storage space. Additional upgrades include a water softener system and reverse osmosis filtration, making this home as functional as it is beautiful. A true must-see! (id:26049)
Property Details
| MLS® Number | W12099851 |
| Property Type | Single Family |
| Community Name | 1010 - JM Joshua Meadows |
| Features | Carpet Free |
| Parking Space Total | 2 |
Building
| Bathroom Total | 3 |
| Bedrooms Above Ground | 2 |
| Bedrooms Total | 2 |
| Age | 6 To 15 Years |
| Appliances | Water Softener, Water Purifier, Garage Door Opener Remote(s), Central Vacuum, Dishwasher, Dryer, Microwave, Hood Fan, Stove, Water Heater - Tankless, Washer, Window Coverings, Refrigerator |
| Basement Development | Partially Finished |
| Basement Type | N/a (partially Finished) |
| Construction Style Attachment | Attached |
| Cooling Type | Central Air Conditioning |
| Exterior Finish | Brick |
| Flooring Type | Hardwood |
| Foundation Type | Poured Concrete |
| Half Bath Total | 1 |
| Heating Fuel | Natural Gas |
| Heating Type | Forced Air |
| Stories Total | 3 |
| Size Interior | 1,100 - 1,500 Ft2 |
| Type | Row / Townhouse |
| Utility Water | Municipal Water |
Parking
| Garage |
Land
| Acreage | No |
| Sewer | Sanitary Sewer |
| Size Depth | 45 Ft ,10 In |
| Size Frontage | 24 Ft ,3 In |
| Size Irregular | 24.3 X 45.9 Ft |
| Size Total Text | 24.3 X 45.9 Ft |
| Zoning Description | Tuc Sp:30 |
Rooms
| Level | Type | Length | Width | Dimensions |
|---|---|---|---|---|
| Second Level | Living Room | 4.21 m | 3.64 m | 4.21 m x 3.64 m |
| Second Level | Dining Room | 3.72 m | 2.5 m | 3.72 m x 2.5 m |
| Second Level | Kitchen | 4.1 m | 3.1 m | 4.1 m x 3.1 m |
| Third Level | Primary Bedroom | 5.75 m | 3.05 m | 5.75 m x 3.05 m |
| Third Level | Bedroom 2 | 3.67 m | 2.56 m | 3.67 m x 2.56 m |
| Upper Level | Loft | 4.2 m | 1.24 m | 4.2 m x 1.24 m |



























