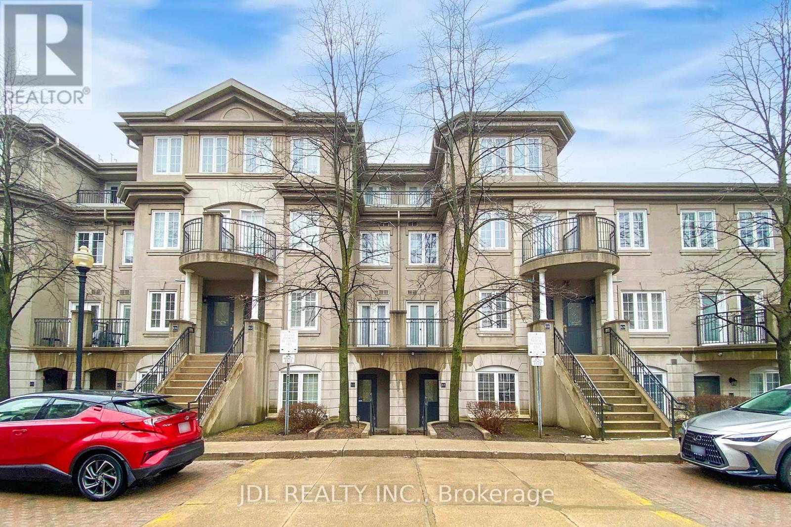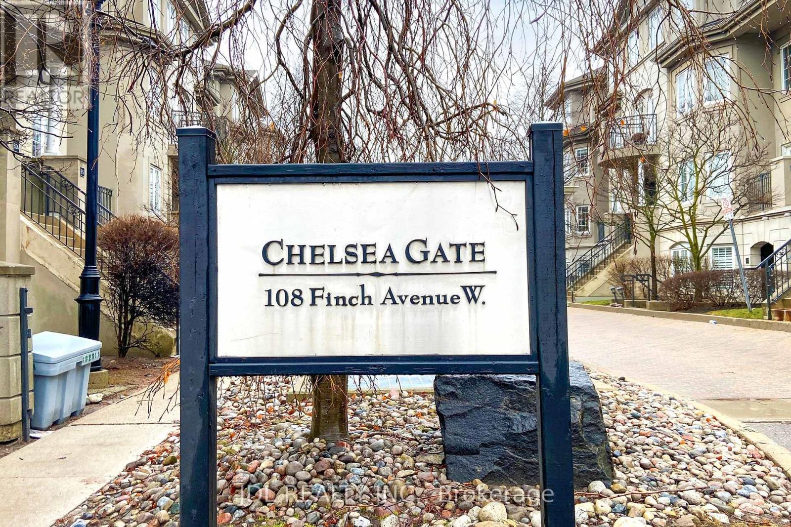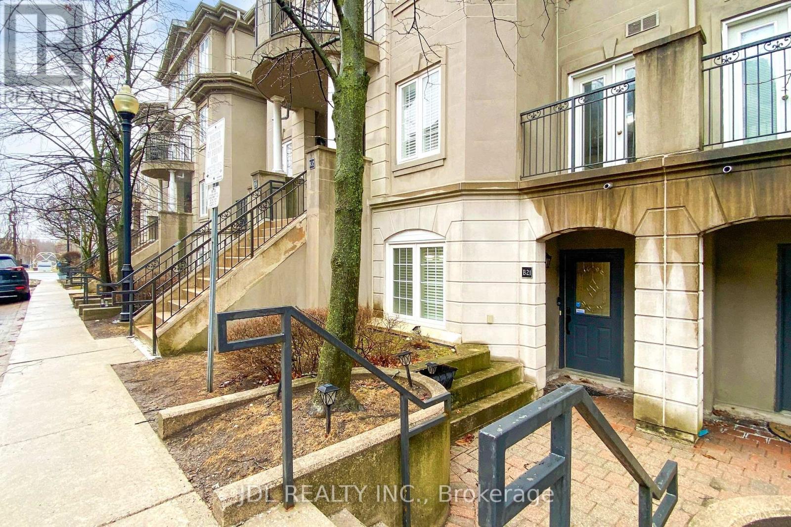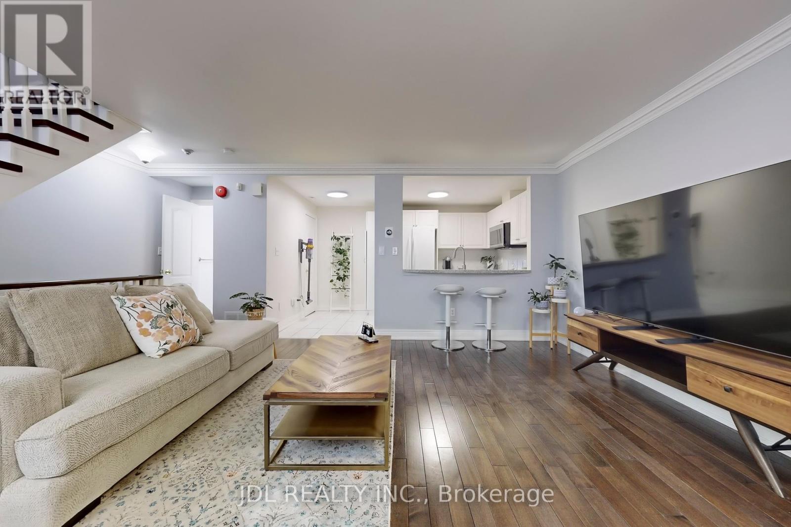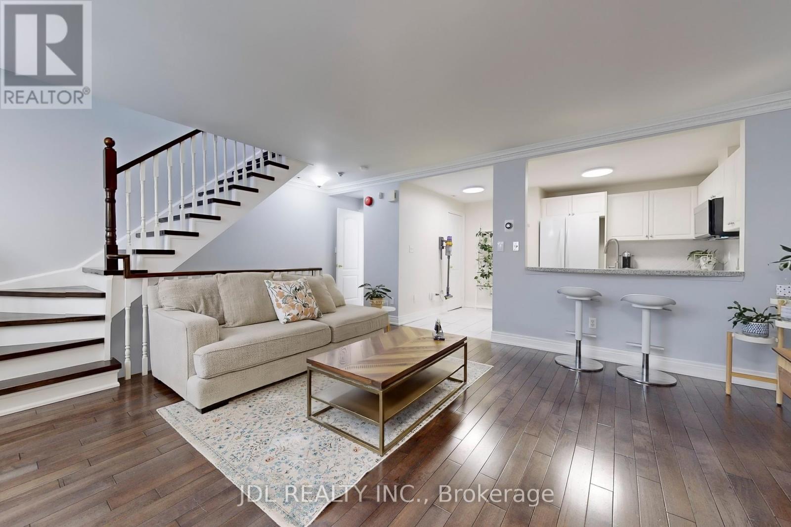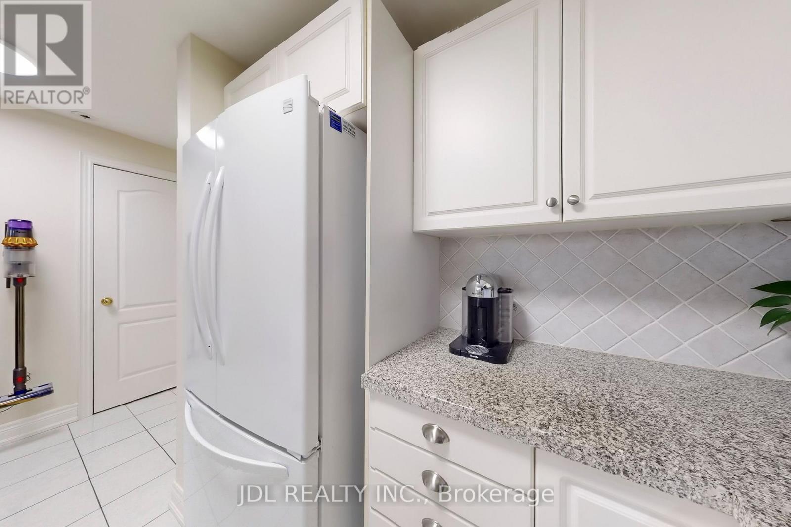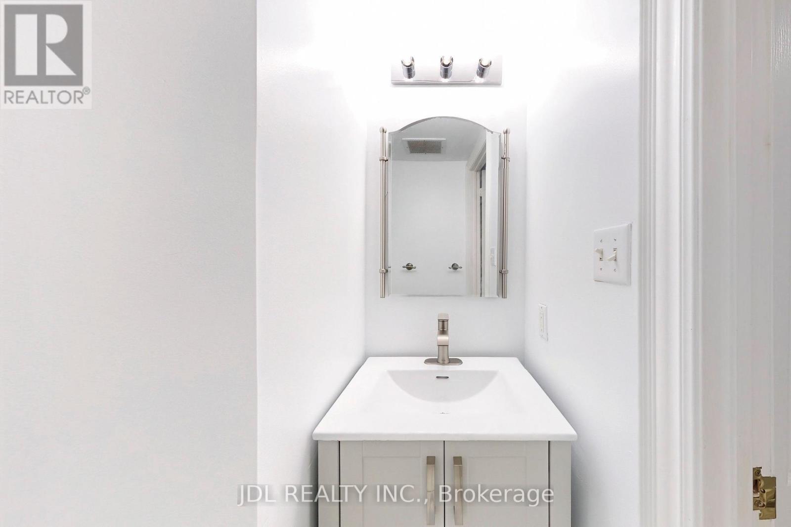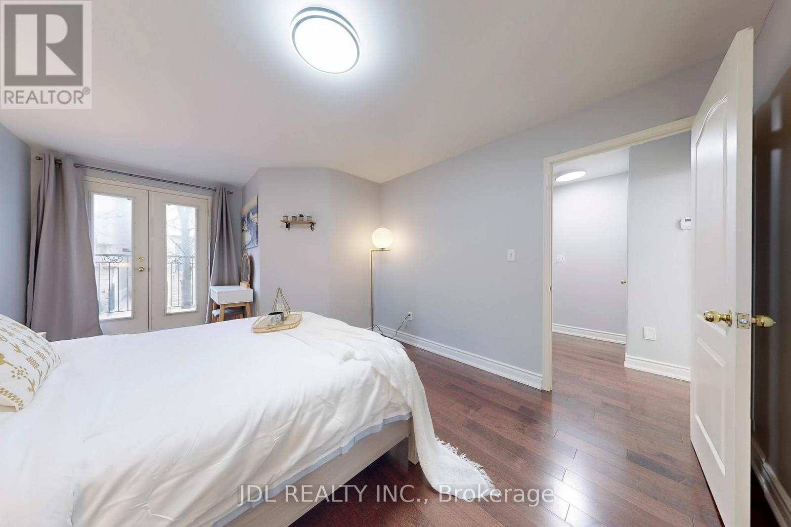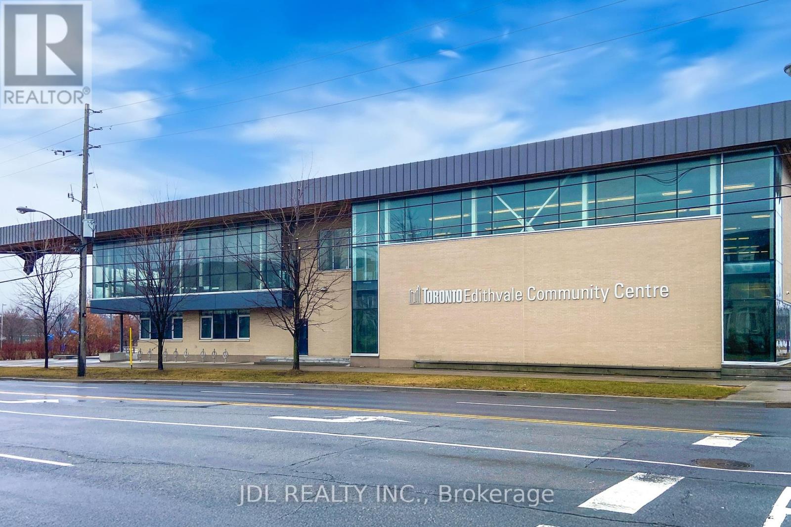2 Bedroom
2 Bathroom
1,000 - 1,199 ft2
Central Air Conditioning
Forced Air
$799,000Maintenance, Parking, Insurance, Water, Common Area Maintenance
$616.97 Monthly
Modern 2-Bedroom Condo Townhouse In Prime North York Location! Steps To Yonge & Finch, Finch Subway, TTC, GO, And Viva Transit. Open-Concept Layout With Granite Kitchen Counters, Breakfast Bar, Brand-New Light Fixtures, And Hardwood Flooring Throughout. No Carpet. Spacious Primary Bedroom Features Walk-In Closet With Built-In Organizers And Safe. Rare Direct Indoor Access To Underground Parking, No Outdoor Walking Or Long Hallways. Includes: Fridge, Stove, Microwave, Hood Fan, Built-In Dishwasher, Stacked Washer & Dryer, Owned Hot Water Tank, Light Fixtures, Window Coverings, Closet Organizers, And Video Doorbell. Secure Locker On Same Level As Parking. Direct Access To Garbage Disposal. Underground Parking Equipped With Full-Coverage Surveillance Cameras And Nightly Patrols. Cold Water Included In Maintenance. Across From Edithvale Park And Community Centre. Close To Top-Ranked Schools, Restaurants, Shops, Supermarkets, And All Daily Amenities. Well-Maintained, Move-In Ready Home In A Safe, High-Demand, Transit-Friendly Community. (id:26049)
Property Details
|
MLS® Number
|
C12055182 |
|
Property Type
|
Single Family |
|
Community Name
|
Newtonbrook West |
|
Community Features
|
Pet Restrictions |
|
Features
|
Carpet Free, In Suite Laundry |
|
Parking Space Total
|
1 |
Building
|
Bathroom Total
|
2 |
|
Bedrooms Above Ground
|
2 |
|
Bedrooms Total
|
2 |
|
Amenities
|
Storage - Locker |
|
Appliances
|
Water Heater, Dishwasher, Dryer, Hood Fan, Stove, Washer, Window Coverings, Refrigerator |
|
Cooling Type
|
Central Air Conditioning |
|
Exterior Finish
|
Stucco, Brick |
|
Flooring Type
|
Ceramic, Hardwood |
|
Half Bath Total
|
1 |
|
Heating Fuel
|
Natural Gas |
|
Heating Type
|
Forced Air |
|
Stories Total
|
2 |
|
Size Interior
|
1,000 - 1,199 Ft2 |
|
Type
|
Row / Townhouse |
Parking
Land
Rooms
| Level |
Type |
Length |
Width |
Dimensions |
|
Second Level |
Primary Bedroom |
3.91 m |
3.63 m |
3.91 m x 3.63 m |
|
Second Level |
Sitting Room |
2.2 m |
1.35 m |
2.2 m x 1.35 m |
|
Second Level |
Bedroom 2 |
3.03 m |
2.48 m |
3.03 m x 2.48 m |
|
Main Level |
Kitchen |
4.06 m |
2.45 m |
4.06 m x 2.45 m |
|
Main Level |
Living Room |
4.66 m |
4.37 m |
4.66 m x 4.37 m |
|
Main Level |
Dining Room |
3.66 m |
2.05 m |
3.66 m x 2.05 m |

