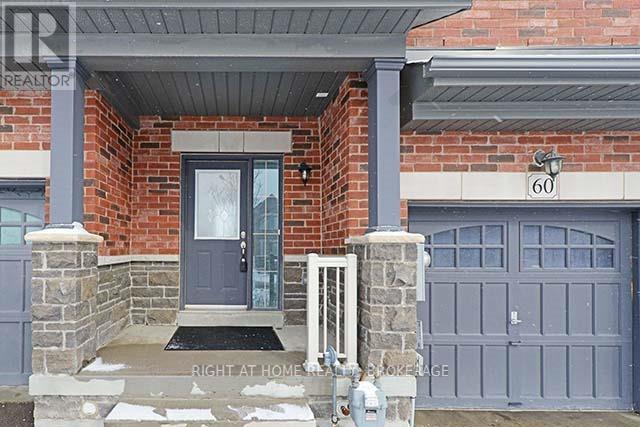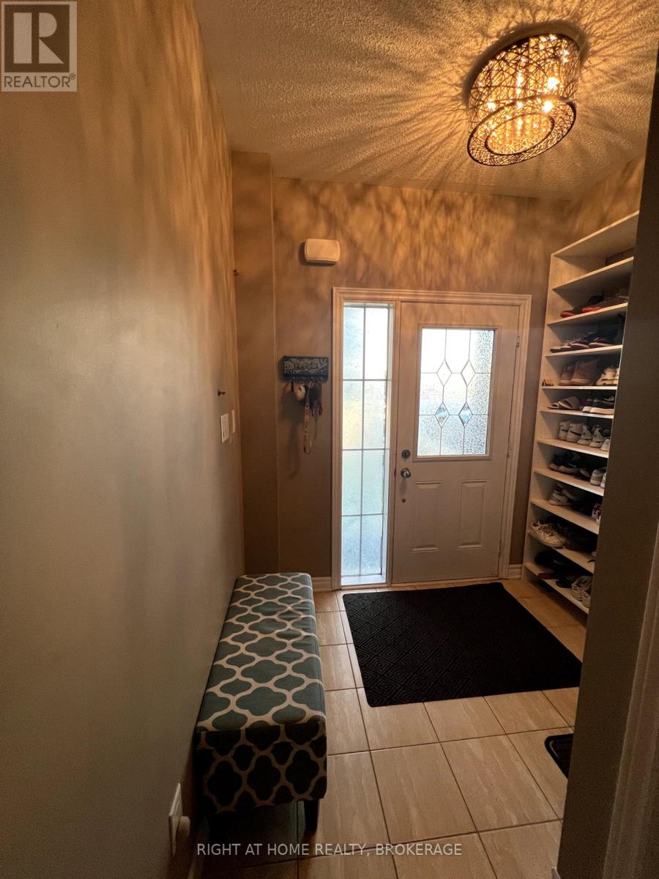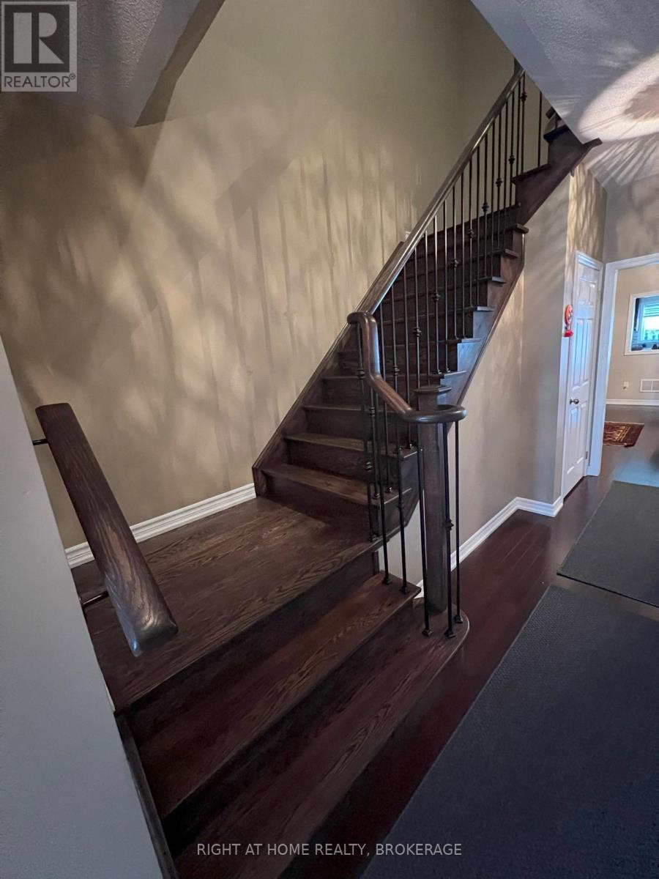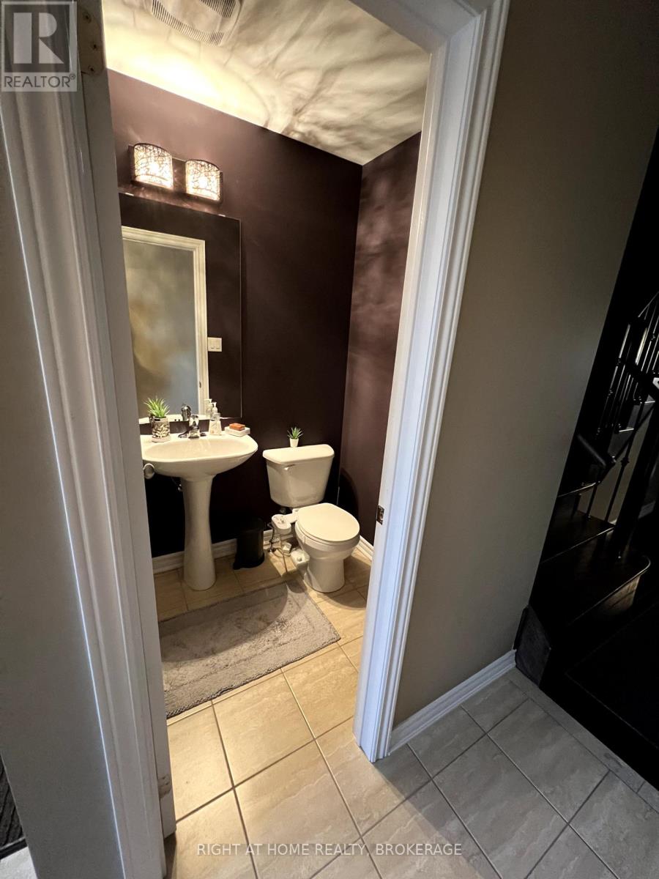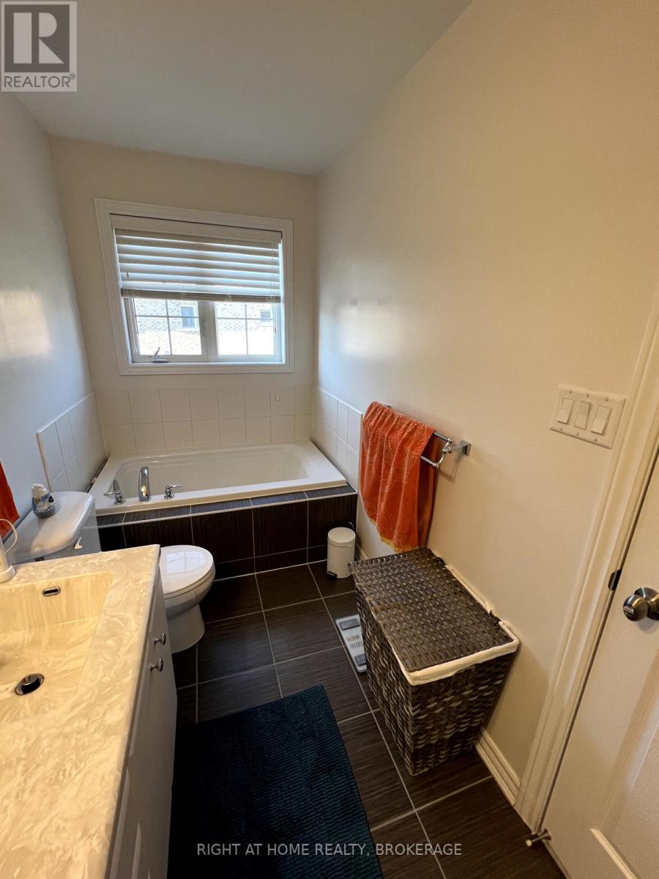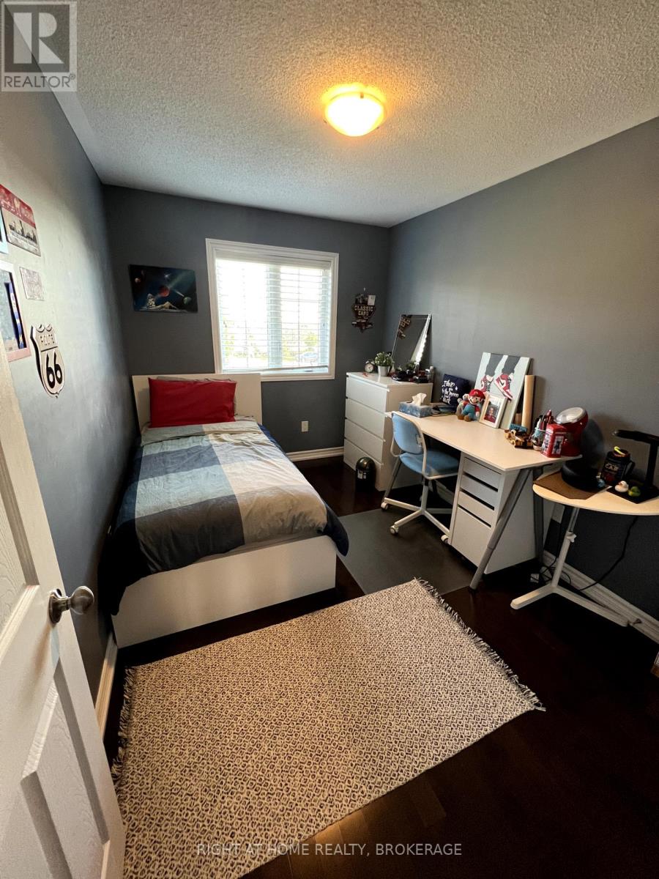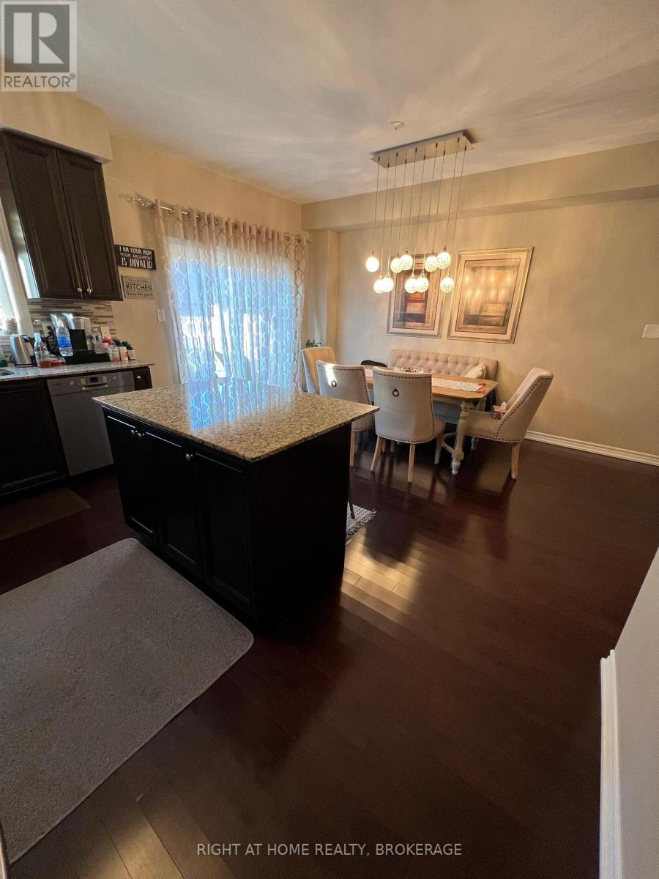4 Bedroom
3 Bathroom
2,000 - 2,500 ft2
Fireplace
Central Air Conditioning
Forced Air
$1,150,000
This beautifully upgraded 4-bedroom, 3-bathroom townhome offers over 2,000 sq ft of spacious living and is one of the largest units on the street. Featuring 9-foot ceilings and hardwood floors throughout, the open-concept main floor includes a large living room with a fireplace and built-in speaker wiring, a custom closet organizer, a main-level laundry room, and a chefs kitchen with extended cabinetry, granite countertops, ceramic backsplash, stainless steel appliances, and a central island. Upstairs, youll find four generously sized bedrooms, including a spacious master suite with a private ensuite and ample closet space. Additional highlights include upgraded light fixtures, central air conditioning, central vacuum, a large driveway with no sidewalk, and abundant storage. Ideally situated near top-rated schools, Walmart, Shoppers Drug Mart, a hospital, banks, and Canadas Wonderland, this home combines modern comfort with everyday convenience. (id:26049)
Property Details
|
MLS® Number
|
N12040865 |
|
Property Type
|
Single Family |
|
Community Name
|
Vellore Village |
|
Features
|
Carpet Free |
|
Parking Space Total
|
3 |
Building
|
Bathroom Total
|
3 |
|
Bedrooms Above Ground
|
4 |
|
Bedrooms Total
|
4 |
|
Amenities
|
Fireplace(s) |
|
Appliances
|
Central Vacuum |
|
Basement Development
|
Unfinished |
|
Basement Type
|
Full (unfinished) |
|
Construction Style Attachment
|
Attached |
|
Cooling Type
|
Central Air Conditioning |
|
Exterior Finish
|
Brick |
|
Fireplace Present
|
Yes |
|
Flooring Type
|
Hardwood |
|
Foundation Type
|
Concrete |
|
Half Bath Total
|
1 |
|
Heating Fuel
|
Natural Gas |
|
Heating Type
|
Forced Air |
|
Stories Total
|
2 |
|
Size Interior
|
2,000 - 2,500 Ft2 |
|
Type
|
Row / Townhouse |
|
Utility Water
|
Municipal Water |
Parking
Land
|
Acreage
|
No |
|
Sewer
|
Sanitary Sewer |
|
Size Depth
|
104 Ft ,4 In |
|
Size Frontage
|
20 Ft ,3 In |
|
Size Irregular
|
20.3 X 104.4 Ft |
|
Size Total Text
|
20.3 X 104.4 Ft |
Rooms
| Level |
Type |
Length |
Width |
Dimensions |
|
Second Level |
Primary Bedroom |
3.96 m |
5.36 m |
3.96 m x 5.36 m |
|
Second Level |
Bedroom 2 |
3.04 m |
4.57 m |
3.04 m x 4.57 m |
|
Second Level |
Bedroom 3 |
2.56 m |
3.59 m |
2.56 m x 3.59 m |
|
Second Level |
Bedroom 4 |
2.68 m |
3.35 m |
2.68 m x 3.35 m |
|
Main Level |
Living Room |
5.12 m |
5.73 m |
5.12 m x 5.73 m |
|
Main Level |
Dining Room |
5.12 m |
5.73 m |
5.12 m x 5.73 m |
|
Main Level |
Kitchen |
2.56 m |
3.65 m |
2.56 m x 3.65 m |
|
Main Level |
Eating Area |
3.16 m |
3.77 m |
3.16 m x 3.77 m |


