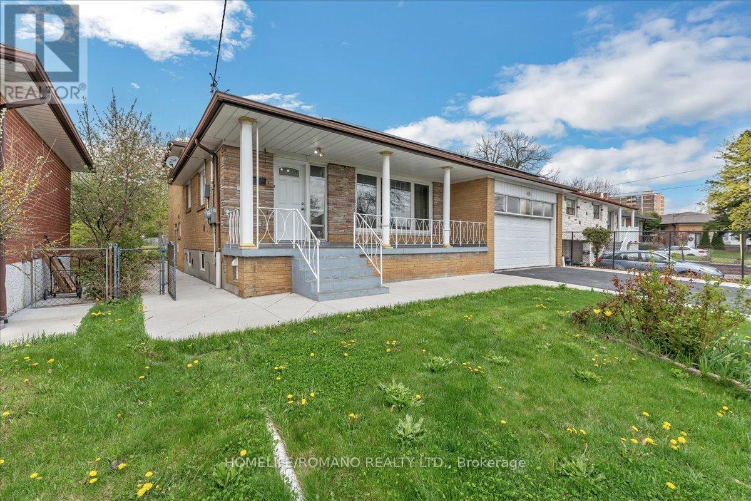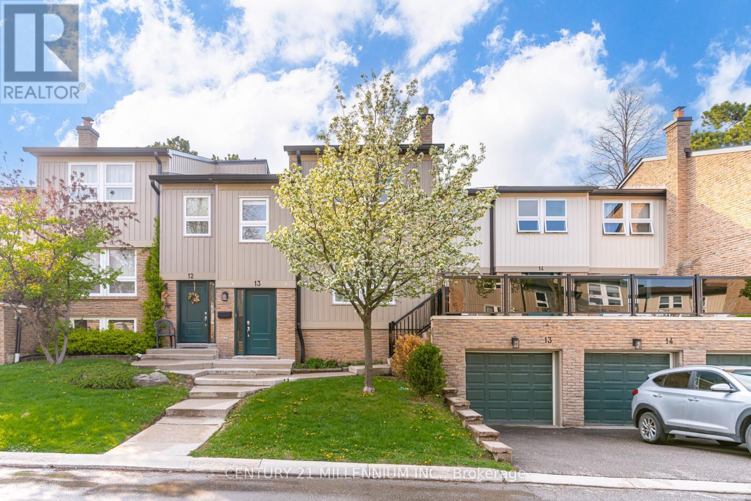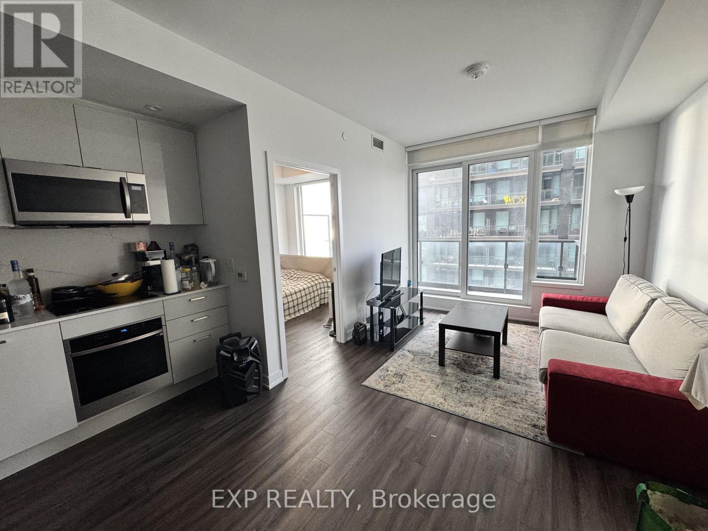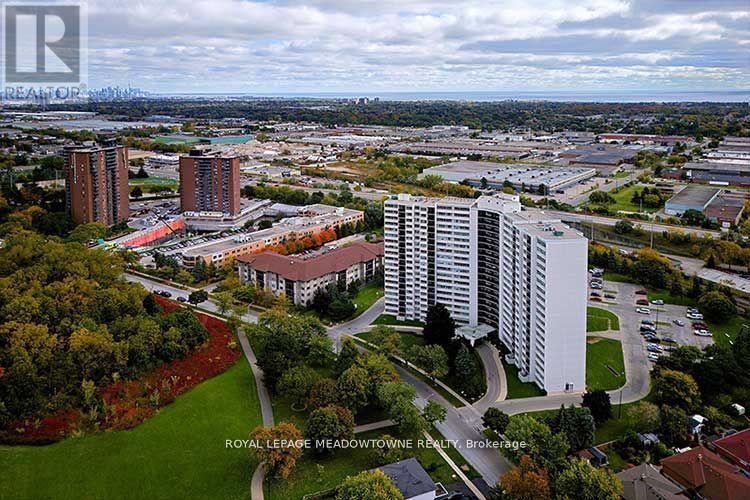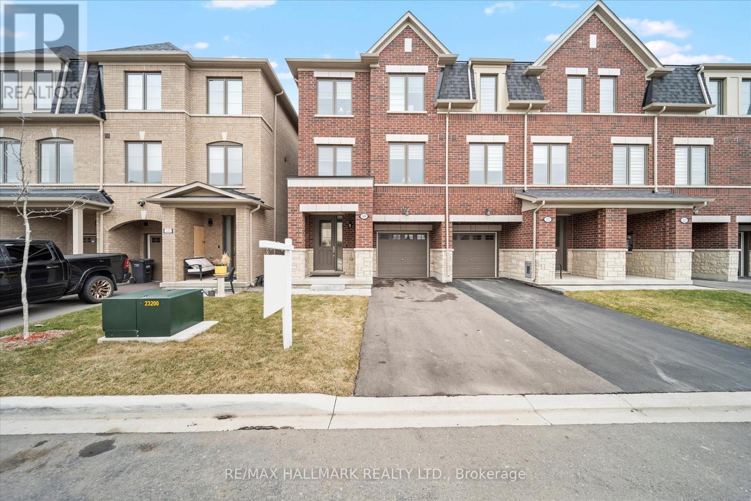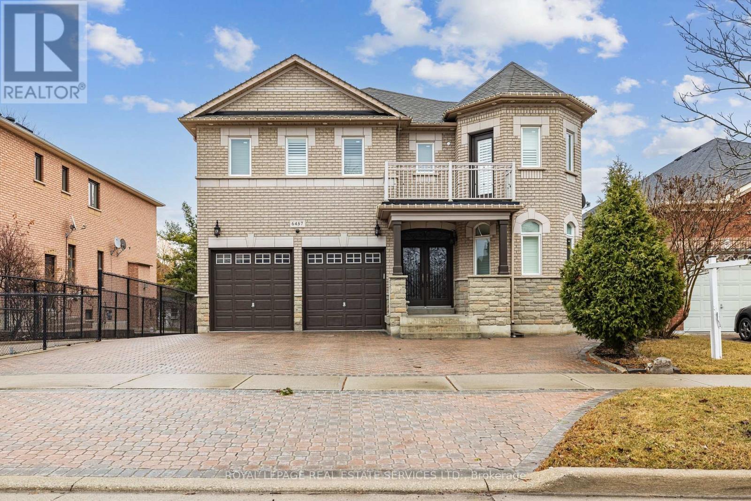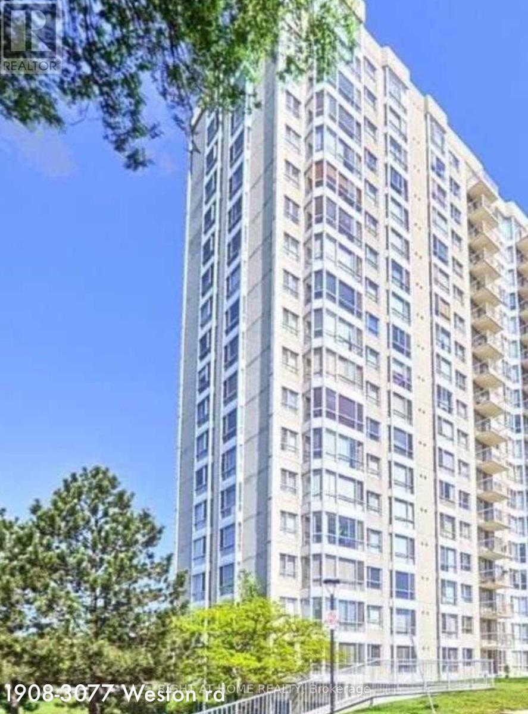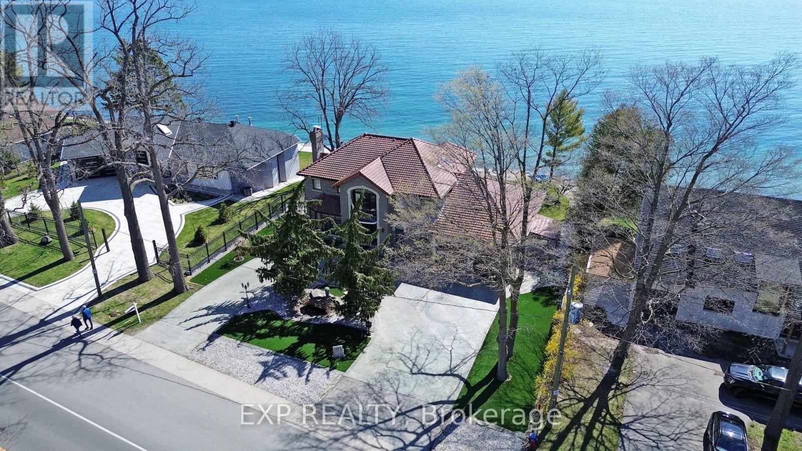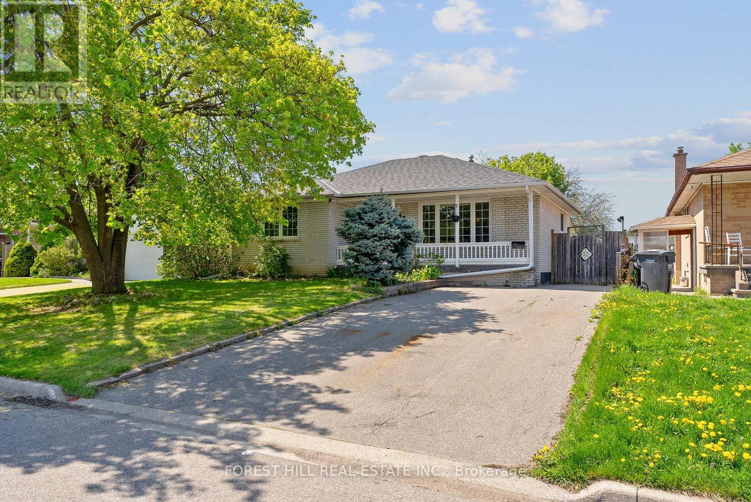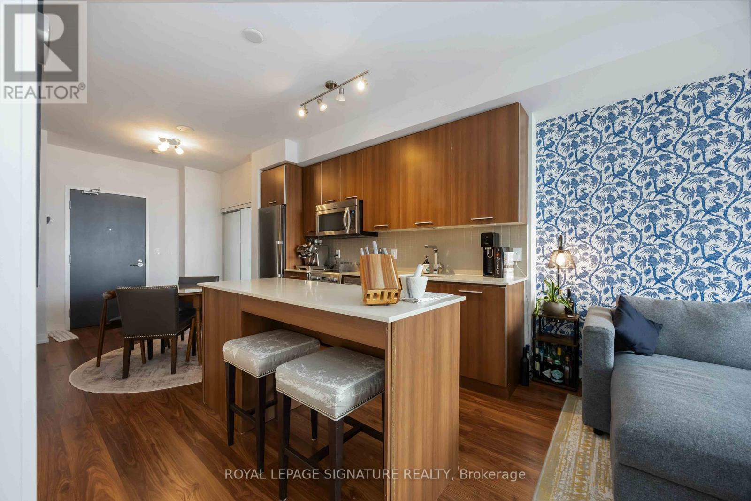1151 Lindsay Drive
Oakville, Ontario
Elegant Executive Freehold Townhome in Glen Abbey. This exceptional end-unit townhome offers a perfect blend of space, comfort, and sophistication, backing onto scenic open space for added privacy. Featuring a neutral décor throughout, the expansive eat-in kitchen includes a patio walkout, ideal for indoor-outdoor living. With two levels of above-grade living space, the family room provides a warm and inviting atmosphere, complete with a cozy fireplace. A full basement offers additional potential for expanded living or customization. Conveniently located near essential amenities, this home is a rare opportunity in a sought-after neighbourhood. (id:26049)
43 Hoover Crescent
Toronto, Ontario
Amazing opportunity at 43 Hoover Cres! This income-generating 4-level backsplit on a quiet crescent offers recent upgrades including a renovated kitchen, bathroom, new windows, andfurnaceplus owned solar panels producing an average of $6,000/year in income through the MicroFit Program until 2032. Featuring a flexible layout ideal for two families, with easy-to-convert rooms, and a prime location near TTC, Finch LRT, York University, schools, andlocal amenities. A fantastic investment or family homeschedule your viewing today! (id:26049)
13 - 7080 Copenhagen Road
Mississauga, Ontario
Bright And Spacious, Renovated And Well Maintained 4 Bedroom Townhouse In A Great Family Friendly Complex! Enjoy A Summer Evening In Your Large, Fenced Backyard. Ideal For First Time Buyers Or For Those Down-Sizing. Come See For Yourself. Close to GO station, Hwy 401, Hwy 407, Hwy 403, Community center, Parks, Shopping, Trails. This Property Does Not Disappoint! Front Door, Windows, backyard sliding door - new, along with the Frames. Roof was changed last year. All Vinyl Slidings around the house were also changed Last Year. This Complex has a party hall to accommodate your big or small Family Events. Meadowvale has a vibrant community with various events and activities that foster neighborly connections. (id:26049)
7 - 76 River Drive
Halton Hills, Ontario
Introducing a very rare offering to own a spectacular executive townhome positioned in the exclusive enclave of Georgetown Estates perfect for those searching for a turn key lifestyle. Beautifully renovated throughout, this luxurious home showcases 3 bedrooms and 4 baths and offers 1,380 square feet of sophisticated finishes in an open concept layout. Supplementary space can be discovered in the finished walk-out lower level highlighting a recreation room with cozy gas fireplace and 2 piece bath. Front foyer welcomes you into the main level introducing an abundance of natural sunlight through large windows that highlight the gorgeous hardwood flooring. Living room, sitting at the rear of the home, features crown moulding, pot lights and a walk-out to a secluded, lovingly landscaped rear yard and patio. The magnificent and pristine kitchen has been completely modernized by Silverwood Kitchens and features built-in Bosch appliances and a wealth of cabinet and counter space. On the second level you will be greeted with 3 spacious bedrooms including a primary bedroom with bay window, walk-in closet and striking 4 piece ensuite bath with separate shower and exquisite soaker tub. The level is complete with a 4 piece bath and laundry facilities for added accessibility. Fully finished walk-out basement is wonderful for entertaining and relaxation. Enjoy resort-like living in the city, steps to Glen Williams and the Credit River. Meticulous and professionally landscaped grounds include a heated inground swimming pool exclusive to residents. Perfect location and effortless access to shopping and local amenities. Move in and relish maintenance free living! (id:26049)
3911 - 1926 Lakeshore Boulevard W
Toronto, Ontario
Welcome To beautifully upgraded Mirabella Condo Located At Lakeshore. This condo boasts Modern Layout of open concept living, Dining and Kitchen with 9 ft Ceiling.Featuring 2 Bedroom With Windows To Enjoy The Stunning Views Of Lake Ontario, 2 Full Washrooms, Top Of Line Appliances With White Upgrade Cabinetry, Parking And Locker Included, TTC Bus Stops Is Located In Front Of Building , Relish Lakefront Living W/ Plenty Of Restaurants, Cafes, Grocery Stores & Shopping Centers Near Humber River Or High Park. The Building has 24/7 Concierge Services, Security, Equipped Fitness Room, Yoga Studio, Outdoor Garden With Bbq, Swimming Pool, Visitor Parking, Party Room (id:26049)
903 - 530 Lolita Gardens
Mississauga, Ontario
Welcome to this well-maintained 3-bedroom, 1-bathroom condo located in the highly sought-after Mississauga Valley neighborhood. This bright and airy unit offers plenty of space for families, first-time buyers, or downsizers looking for comfort and convenience. The open-concept living and dining area is perfect for entertaining, while the generously sized bedrooms provide ample room for relaxation. Professionally renovated bathroom, new windows (2023), upgraded balcony (2023) and new exterior stucco on building (2023) Enjoy the perks of this great building with top-tier amenities, including a fitness center, party room, and indoor pool. The condo's central location is unbeatable - just minutes from Square One, public transit, schools, parks, and major highways. Whether you're commuting, shopping, or dining out, everything you need is right at your doorstep! Don't miss out on this fantastic opportunity to live in the vibrant community of Mississauga Valley. Schedule a showing today! (id:26049)
32 Crystalview Crescent
Brampton, Ontario
Absolutely gorgeous 3-bedroom semi-detached home with a finished basement, located on a premium lot fronting directly onto a beautiful park. This home features fully brick elevation and a welcoming double door entry. The open-concept main floor boasts 9 Ceiling & hardwood flooring throughout and offers a spacious, family-friendly layout. Enjoy a full family-size kitchen with stainless steel appliances and a walkout from the breakfast area to a private, fully fenced backyard perfect for entertaining or relaxing. Upstairs, you'll find three generously sized bedrooms, including a large primary bedroom with a 4-piece ensuite and a walk-in closet. The finished basement offers a spacious recreation room and a dedicated computer area, ideal for a home office or study zone. The home has been freshly painted throughout and includes stainless steel fridge, gas stove, dishwasher, clothes washer and dryer, central A/C, and all electric light fixtures. Steps away from groceries, public transit, financial institution, parks, trail & much more. Close to schools including French immersion, Costco, HWY 427, 407, Gore Meadows Community Centre, Claireville Conservation Area & much more. This is a perfect home for families looking for comfort, style, and a great location don't miss it! (id:26049)
338 Melores Drive
Burlington, Ontario
Impressive raised bungalow situated on a private ravine lot in coveted Elizabeth Gardens. Charming street with friendly neighbours and a welcoming community. The spacious floor plan flows beautifully, featuring 3+1 bedrooms and 2 full bathrooms. Thoughtfully updated throughout, this move-in-ready home has an open-concept main floor which displays a bright, modern kitchen complete with ample cabinetry, quartz countertops, and a breakfast bar equipped with a double sink, overlooking the living and dining areas. Quality appliances including a gas stove, built-in dishwasher, above range microwave/vent hood, and double-door fridge complete the chef's kitchen. New vinyl flooring runs throughout and is complemented by rustic-modern finishes. The primary bedroom overlooks the private, tree-lined backyard, while two additional well-sized bedrooms are down the hall. The main bathroom has been freshly renovated with golden, luxurious touches. A double-door front entrance opens into a large, airy foyer. The expansive lower level includes a massive family room with a brick gas fireplace, flexible space for an additional bedroom, office, or gym, and a beautiful 3-piece bathroom with a glass-door shower. Large basement windows flood the space with natural light. The oversized 1-car garage (fully insulated with new drywall, 2023) and double driveway offers parking for three. Step out back to your private oasis, a generous sized yard backing onto a well-treed ravine. A stamped concrete patio is perfect for entertaining. This convenient location offers easy access to the GO station, highways, shopping, parks, the upcoming Burloak Costco, and Lake Ontario. You will easily find schools & a new community centre, all within walking distance. LifePro Luxury Vinyl Plank Flooring ('22), gas connection for BBQ ('22), New main panel/subpanel ('22),garbage disposal in kitchen ('22),New Windows ('20),Front Door ('20) & Eaves/Facia/Gutters W/ Leaf Guards ('19),Quartz Countertop ('19). (id:26049)
79 Turtlecreek Boulevard
Brampton, Ontario
Beautiful, All Brick, Detached 4 Bedrooms, Plus 2 Bedrooms Finished Basement With Full Washroom. Total 4 Washrooms. Sitting On A Premium Lot 62 Ft X 152 Ft. Deep & Located At The End Of Quiet Cul-De-Sac. Huge Deep Driveway Can Park 8 Cars Easily. Fully Upgraded, Well Maintained Home And Proud Of Ownership. Good Size Home 2624 SQFT (As Per M.P.A.C). Thoroughly Upgraded Every Part Of The House. Over $250 K Spent On Recent Upgrades: Kitchen (Waterfall Counter Tops, 2023 High End Bosch Kitchen Appliances), Washroom, Floors, Hardwood Floors On The Main Level, High-Quality Stainless-Steel Appliances, Countertops, Pot Lights, Paint, Tiles, Custom Build Front Door. HUGE Backyard. Newer Roof. Newer Eavestroughs And Gutter Guards. Outdoor Pot Lights With Indoor Timer. Walking Distance To New LRT, Golf Course, Plaza With Everything You Need Plus Much More! This Home Is In A Desired Location On The Brampton And Mississauga Border. Excellent Lay-Out. Main Floor Offers Living/Dining, Family Room With Fireplace, W/O To Backyard. Minutes To 401/407/410, Parks, Schools, Public Transport, Shops. Walking To Paths, Park And Golf-Course. Shed At The Back. (id:26049)
5 Davis Crescent
Halton Hills, Ontario
Welcome to one of the most sought after streets in Georgetown South. Close to schools, parks, shopping and all other conveniences. Premium pie shaped lot for a generous, spacious feel to your yard. 4 bedroom floor plan allows lots of room to grow. Wonderful neighbourhood and neighbours. Hot tub in yard for those lazy evenings and wood burning fireplace in family room for a cozy authentic feel. Gas hook up for BBQ. Built-in bar in basement to entertain and unwind with friends. Carpet free home except for staircases. Roof 2020, Windows and a/c 2019. Nothing to do but move in, enjoy and make it your own! (id:26049)
5419 Cornwall Crescent
Burlington, Ontario
Nestled in the highly sought-after Elizabeth Gardens community in South East Burlington, this fully renovated bungalow in 2020 is the perfect blend of style and functionality. Offering 2+2 bedrooms, 3 full bathrooms, and stunning upgrades throughout, this home is a true gem. Step inside to discover hardwood floors across the main level that lead you into the entertainer's dream kitchen. Featuring a spacious island, ample storage including pots and pans drawers, quartz countertops, wine fridge, and stainless-steel appliances, the kitchen is a showstopper. The adjacent living room boasts a cozy gas fireplace with a stone feature wall and custom built-in units, providing warmth and sophistication. The primary bedroom is a private retreat with a walk-through custom closet and spa-like ensuite. The ensuite showcases his-and-her sinks and an oversized glass shower for ultimate relaxation. Walkout to the fully fenced, private backyard, complete with a beautiful stone patio perfect for outdoor entertaining! The fully finished basement impresses with 2 additional bedrooms, 1 full bathroom, and a large recreation room, ideal for teenagers, visiting guests, or a home office setup. With parking space for 3 cars in the driveway, a single-car garage, and bonus storage in the breezeway and behind the garage, this home is designed for maximum convenience. Every square inch has been meticulously utilized to offer an unparalleled living experience. Don't miss out on this stunning Elizabeth Gardens property! (id:26049)
109 Halliford Place
Brampton, Ontario
Welcome to this beautifully upgraded three-story end-unit townhome, ideally situated on a premium 24 x 98 ft lot in a quiet private enclave backing onto the serene Clairville Conservation Area. Enjoy the peaceful surroundings with three walkouts to balconies overlooking the ravine. The ground floor offers a spacious mudroom and a cozy family room that opens onto a rear deck perfect for relaxing in nature. The main level features an open-concept layout with a modern, upgraded kitchen complete with a center island and custom pantry. Upstairs, you'll find three generously sized bedrooms, including a primary retreat with a walk-in closet and a private 3-piece ensuite. Conveniently located just minutes from Highways 407 and 427, and close to shopping, hospitals, parks, schools, places of worship, public transit, and the conservation area this home truly has it all. (id:26049)
6457 Western Skies Way
Mississauga, Ontario
Beautifully upgraded and renovated luxury home on one of the best and sought after streets in Meadowvale Village. Di Blasio built 5+2 bedroom with 2 kitchens home on a private deep ravine lot, showcasing luxury and craftsmanship. Approx. 3,700 SF on main & 2nd level with an approx. additional 1,500 SF upgraded 2 bedroom basement finished with a full family size kitchen, large rec room and 3 piece bath. Ideal income producer or in-law suite. Approx. 5,200 SF of total living space on all 3 levels tastefully finished with crown moulding, coffered ceilings, pot lights, custom crystal light fixtures and much more. 9 ceilings on main level. Main floor office. Formal living with 2-way gas fireplace and custom stone surround, elegant formal dining with coffered ceilings, and a family size eat-in chefs dream kitchen with custom cabinetry and built-in appliances, extra-large custom range hood, butler servery, walk-in pantry, and large centre island with seating & prep sink. The family room boasts cathedral ceilings, with custom wood cabinetry, ceiling high wall of windows, 2-way fireplace and opens into the eat-in kitchen. The large size primary bedroom offers a 5-pc ensuite with Jacuzzi, her walk-in and his closet, 2nd and 3rd bedroom have a 3 piece shared ensuite with glass shower, 4th bedroom has a balcony and the 5th bedroom has a 4 piece bath in the main hall. The Ravine back yard is perfect for entertaining, interlock patio and a deck. Professionally painted on all 3 levels. All new LED lighting. California shutters thru-out the main & 2nd floor. Irrigation system. Interlock driveway, walk ways and double car garage with epoxy. Income from basement possible with existing separate entrance from main/side door. (id:26049)
2002 - 1 Hurontario Street
Mississauga, Ontario
Newly Renovated, One-of-a-Kind, Stunning southeast-facing sub-penthouse in iconic 1 Hurontario, offering 2,865 sq.ft. of luxury living, including 536 sq.ft. of private outdoor space with panoramic, unobstructed views of Lake Ontario and the Toronto skyline, 10-foot ceilings, and floor to ceiling, wall to wall windows with cascading natural light.A quarter of a million dollars in 2024 premium updates. Black Walnut 8" wide sculpted plank flooring, custom solid oak doors , crown moldings, and Control4 home automation with integrated lighting, blinds, and audio. The expansive living area showcases a newly- built contemporary custom 21ft feature wall with two-tone built-in bookcases, a porcelain fireplace column, and 50" electric fireplace. The breathtaking newly- renovated chef's kitchen features premium Miele appliances + deluxe built-in coffee system, stone back splash, massive 45 sf peninsula with white quartz countertop, and generous 4-to-6-person seating, opening to an impressive great room with a 13ft wide city-view window and wall-mounted TV with built-in speakers. The luxury resort- style primary suite includes sitting lounge, terrace access, walk-in closet, and a huge spa-inspired ensuite with Kohler steam shower, Bain Ultra tub, and custom double vanity. Secondary Primary Style bedroom with skyline views and sleek ensuite with glass shower, German-engineered fixture, built-in tub, and floating vanity. One of the largest terraces in the building, almost 50ft in length, faces Lake Ontario and the Port Credit Marina, perfect for dining, lounging and entertaining. Additional 33ft east-facing balcony offers views of the Toronto skyline and lake. The suite also includes 2 prime parking spaces (closest ones to elevators), equipped with EV charger. Amenities include gym, party rm, library, lounge areas, BBQ terrace, and access to pool membership. Steps to Port Credit Village fine-dining, GO Station, and waterfront trails. Truly an extraordinary lifestyle experience (id:26049)
7289 Magistrate Terrace
Mississauga, Ontario
Welcome to this upgraded 4-bedroom, 4-bathroom detached home offering 2,416 sq. ft. of move-in ready living space. Featuring a double door entry, elegant oak staircase, and security system (with Google nest security camera, lock and doorbell),this home boasts over $100k in upgrades. Major improvements include- Roof (2014), garage door with wood-grain finish (2016), furnace, A/C, and hot water tank (all replaced in 2019), attic insulation upgrade for energy efficiency (2019), WiFi-enabled Nest thermostat and smoke alarm (2020),Gas BBQ hookup in the backyard, and new asphalt driveway (2023), Front porch railings, New carpet in the family room(2025).The gourmet eat-in kitchen is the heart of the home, complete with granite countertops, all new stainless-steel appliances, ample cabinetry, and a spacious breakfast area overlooking a private, fully fenced backyard. The front and back lawn is paved with inter locking and well managed with 3 zone sprinklers. The professionally finished basement (2021) includes a modern 3-piece bathroom, adding extra functional living space. The spacious primary bedroom features a walk-in closet, while the main floor offers added convenience with a laundry room that includes garage access. Additional highlights include pot lights and fresh, neutral paint throughout. Located in a sought-after, family-friendly neighborhood with easy access to Hwy 407, 410, and 401, plus proximity to grocery stores, parks, and top-rated schools like St. Marcellinus and David Leeder Middle School. (id:26049)
122 Sun Row Drive
Toronto, Ontario
Welcome to this charming bungalow nestled in the heart of family-friendly Royal York Gardens. This lovely family home offers an open-concept main floor with a well appointed kitchen featuring a breakfast bar, spacious living and dining areas with custom built-in shelving, and a walkout to a large deck and expansive backyard, perfect for entertaining or relaxing. The main level features three generously sized bedrooms and an updated four-piece bathroom. The finished lower level offers a separate entrance, excellent ceiling height, a large recreation room with an additional kitchen, big bright windows, and a separate room ideal for a guest bedroom, home office, or gym. Enjoy the convenience of nearby parks, top-rated schools, transit, shopping, and quick access to Pearson Airport, just 10 minutes away. A wonderful opportunity in a welcoming community. (id:26049)
69 - 915 Inverhouse Drive
Mississauga, Ontario
Beautifully Renovated Executive Townhome On A Ravine And Greenbelt Lot, Set In Prestigious Clarkson Neighbourhood. 3 Bedrooms Plus 3 Full Washrooms. Features Hardwood Floors, Family Size Kitchen, Breakfast Area, With Large Dining Room, And Stainless-Steel Appliances. Ground-Level Option Of Recreation Or Office Room Walk-Out Deck With A Private Scenic View Backing Onto The Ravine. Complex Features A Outdoor Swimming Pool, Playground And Basketball Court Walking Distance From Clarkson Go Train, Parks, Schools, And Lake. Easy Access To Qew & 403. (id:26049)
319 - 10 Gibbs Road
Toronto, Ontario
Step into this beautifully designed west-facing condo offering style, comfort, and incredible convenience. Ideal for first-time buyers or investors, this 1 Bedroom + Den unit features soaring 9-foot ceilings and expansive floor to ceiling windows that fill the space with natural light. The modern kitchen is outfitted with quartz countertops, custom built in appliances, and seamless cabinetry perfectly blending form and function. The spacious bedroom offers privacy and comfort, while the den provides flexible space for a home office, guest room, or reading nook. Enjoy scenic views overlooking the planned town square, a community hub set to elevate the areas appeal and walk ability. Perfectly located with quick access to Hwy 427, QEW, 401, and the Gardiner Expressway, plus easy transit access to Kipling Station, commuting is a breeze. Nearby amenities include schools, parks, shopping, and the exciting redevelopment of Cloverdale Mall. This contemporary condo is located in a newer luxury building loaded with top-tier amenities including a gym, yoga studio, party and media rooms, an outdoor pool, BBQ terrace, and more. Maintenance fees include high-speed internet, adding great value.Dont miss your chance to own in this high growth area that's poised for the future! (id:26049)
1504 Pinery Crescent
Oakville, Ontario
Nestled in one of the most sought-after locations in East Oakvilles prestigious Joshua Creek community, this stunning home offers unmatched privacy with a serene ravine in the back and picturesque Pinery Park in the front. Directly across from the expansive field of top-ranked Joshua Creek Public School and within walking distance to renowned Iroquois Ridge High School, this home is a rare find for families seeking premium education and lifestyle.Fully renovated and updated in and out with meticulous attention to detail, this move-in-ready home boasts luxurious finishes throughout. Premium Birch hardwood floors by Preverco span the entire home, complemented by elegant wainscoting on the walls, designer's paint, california shutters, roll blinds, and sleek glass railings. Energy-efficient LED pot lights illuminate every room with modern sophistication.The kitchen, bathrooms including the spa-like primary ensuite have been fully upgraded with high-end finishes. The fully finished basement features a spacious open concept recreation room complete with built-in ceiling speakers and amplifier system for an immersive audio experience. An additional basement room is outfitted with cork board walls for enhanced sound absorption ideal for music, work, or creative pursuits.Step outside to a show-stopping, maintenance-free two-tier composite deck with glass railings, offering panoramic views of the ravine perfect for entertaining or tranquil relaxation. Enjoy year-round comfort and energy efficiency with a high-capacity heat pump and brand-new furnace installed in 2023. This exceptional home truly has it all location, luxury, and lifestyle. (id:26049)
1908 - 3077 Weston Road
Toronto, Ontario
bright and fully renovated 2-bedroom 2 bathroom condo offer beautiful view , The spacious open balcony is the perfect spot to relax while enjoying the park and river scenery below ,walkout from living room, open concept to grant counter top kitchen ,. it included all appliances , in-suite washer/dryer. condo has underground parking and a locker. 2mins to highway 400,401, 2 car mins to groceries and banks, tim horton, amenities . building features an on-site gym and outdoor tennis court , an indoor pool, sauna, squash and racquet courts, .Maintenance fees cover all utilities, heat, hydro, water, central air. just move in and enjoy !! .A comfortable condo with an unbeatable view and a location that makes getting around easy. (id:26049)
1372 Lakeshore Road
Oakville, Ontario
LAKEFRONT WITH RIPARIAN RIGHTS, 3rd houses from Coronation Park.Custom built in 1998.ALL STONE Exterior-No siding or brick,Clay Tile Roof and welcoming Pond/Armour Stone WATER FEATURE are accented with custom concrete Circular driveway, matching walkways and Rich artificial grass front yard. Step into custom Hardwood/Granite flooring through most rooms, All Solid Oak trim&interior Doors w/open Double Oak staircases for loads of natural light and Lake views from everywhere. Unique 2nd floor bridge overlooks the dining room with soaring 17 ft ceilings and incredible Lake views. Dining room is over looked by the Living room, ideal for entertaining/lounging with clear lake views. Great Kitchen space, heated floors, with a huge pantry and Garage access-open to the Family room with Gas fireplace and custom Granite surround&Hearth. Kitchen eating area features a steel door walk out to matching custom concrete Patio, encased in tons of Armour stone, amazing panoramic Lake views! Up solid oak stairs that split into the 2nd floor with 3 Generous sized bedrooms-All walk out to private concrete Balconies. The Master features a walk in Closet, 4pc ensuite bath and Electric Napoleon Fireplace. The main bathroom in the hall, is bright with a Skylight/roof window. The basement is warm with a Stone wall feature Woodstove Fireplace and Elec. Heated floors in main area of the recroom with a wet bar and Pool table, Ping Pong Table, Pop-A-Shot Arcade Basketball fun at home, all gym equipments and electric SAUNA(included). A convenient Workshop, a Cold storage room and 3 piece bathroom with more heated floors complete this level. A 2nd staircase leads from the basement to the over sized double garage! 9'x8' drive in doors, PolyTech floor finish and wall mounted operator-Lift Ready! Solid build, well insulated with many quality design features that are sure to delight.This exceptional property is perfect for families, professionals,or investors.DON'T MISS the opportunity. (id:26049)
47 Kingsmere Crescent
Brampton, Ontario
Welcome to this beautifully refreshed bungalow, offering the ideal blend of comfort, functionality, and versatility. Featuring two fully separate living spaces with individual entrances, two kitchens, two laundry areas, and a total of 5 bedrooms and 2 bathrooms, this home is perfectly suited for multi-generational families or those looking to generate rental income.The main level boasts 3 spacious bedrooms, a bright kitchen, full bath, and private laundry, making it the perfect space for a family to settle in. The fully finished lower level, with its own private entrance, includes 2 additional bedrooms, a full kitchen, bathroom, and in-suite laundry, offering a self-contained unit ideal for an in-law suite or tenant.Step outside to a fully fenced backyard backing onto Northwood Public School, offering both privacy and a picturesque, open view with no homes behind. The covered front and back porches provide charming outdoor living spaces for year-round enjoyment.Located in a vibrant, family-friendly neighborhood, you're just steps to schools, parks, public transit, Tim Hortons, grocery stores, retail shops, and more. With easy access to Highways 410 & 407, commuting is convenient and stress-free.Whether you're looking for a comfortable family home or an investment property with incredible income potential, this one checks all the boxes! (id:26049)
24 - 5980 Turney Drive
Mississauga, Ontario
**Watch Virtual Tour** Immaculate 3-bedroom, 3-bath executive townhome in a prestigious 37-unit enclave in the heart of vibrant Streetsville. Located in the top-ranked Vista Heights School district, this stylish home features hardwood floors and an open-concept layout ideal for modern living. The contemporary kitchen boasts stainless steel appliances, a large island, and elegant ceramics. Enjoy spacious principal rooms, second-floor laundry, and a private primary suite with a walk-in closet and beautifully updated ensuite featuring a frameless glass shower. Prime location: Walk to Vista Heights School, GO Transit, and Streetsville Village shops & cafés. Steps to Turney Woods Park and downtown Streetsville. Minutes to Heartland Town Centre (Costco, Walmart, and more), Square One, and Erin Mills Town Centre. Easy access to major highways. Maintenance includes snow removal & landscaping. (id:26049)
2006 - 105 George Street
Toronto, Ontario
Discover your new downtown home at Post House Condos- stylish, comfortable and steps from everything the city has to offer. This bright, stylish 1 bedroom + den suite is all set to impress with not one but TWO chic bathrooms and a versatile den ideal for your home office, guest room, or Peloton zone. Imagine sun-filled days with floor-to-ceiling South facing windows lighting up your spacious, open-concept living area, leading straight onto your balcony with show-stopping city & water views. Unwind in your comfy primary bedroom, complete with a double closet and a spa-inspired ensuite- pure perfection! Amenities? We've got plenty: Full gym, 24-hour concierge with security, cinema room, sauna, party room, car wash, guest suites, visitor parking, and an amazing outdoor patio with BBQs perfect for summer hangouts! Plus, short-term rentals are allowed. Steps from iconic St. Lawrence Market, trendy restaurants, parks, TTC, George Brown College, Ryerson University, and the Financial District this is downtown Toronto living at its finest! (id:26049)


