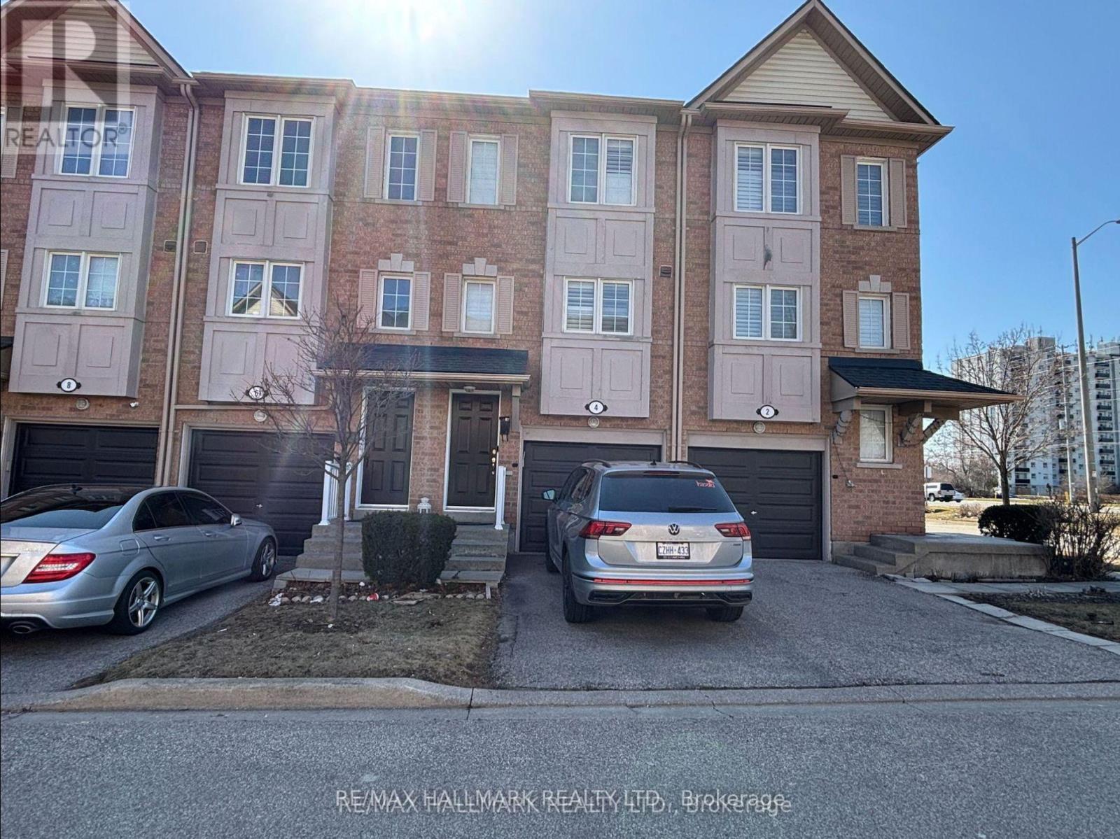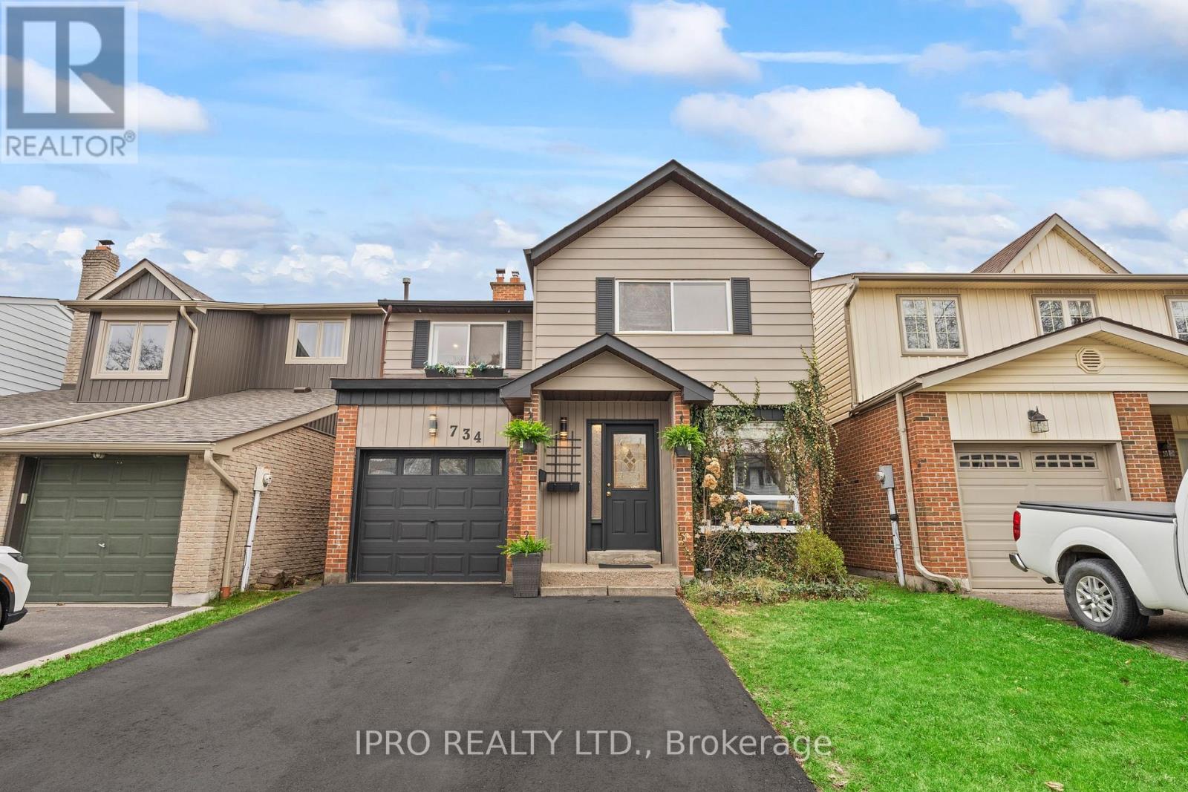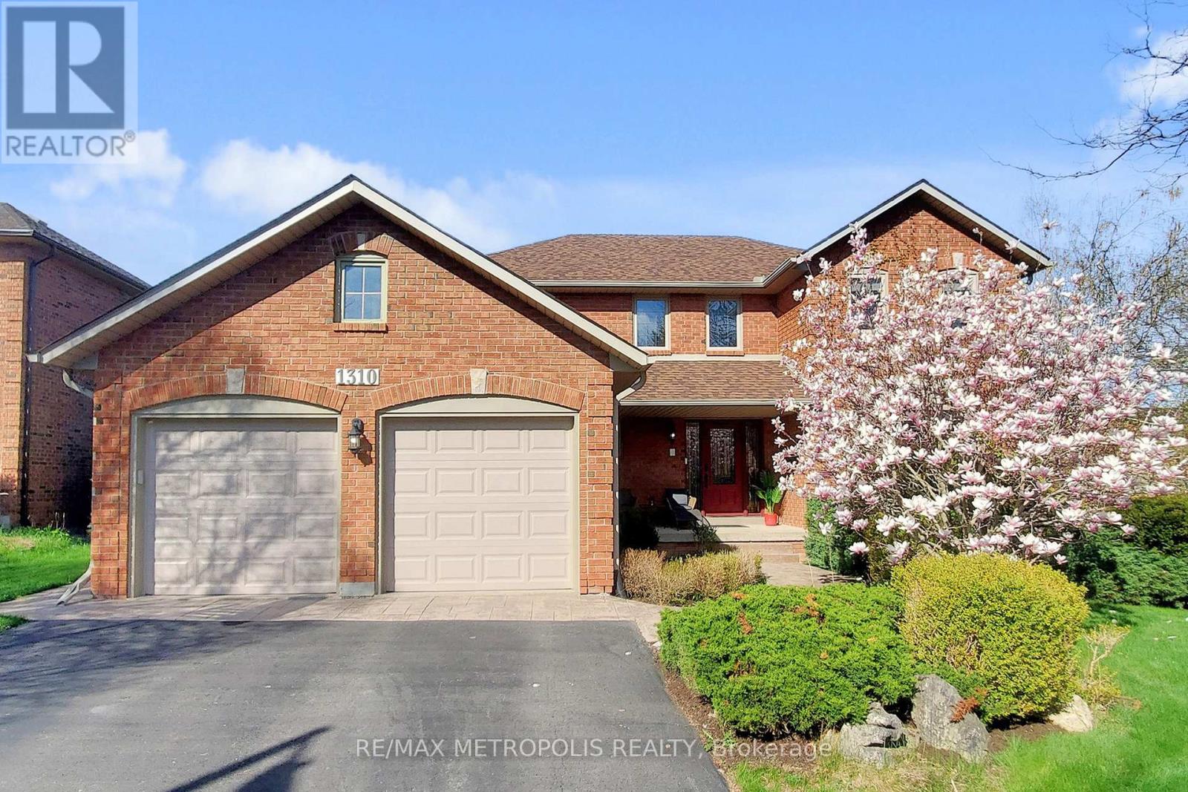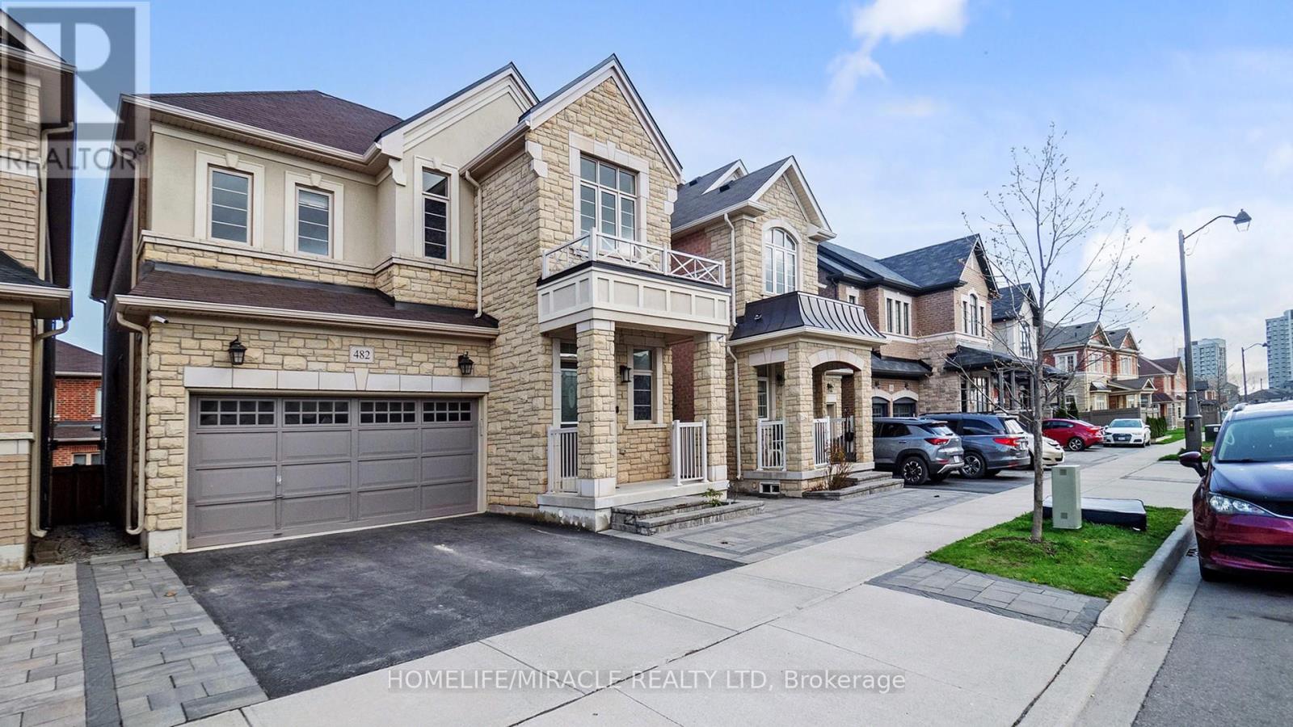263 Gatwick Drive
Oakville, Ontario
Experience upscale Oakville living at 263 Gatwick Drive in Oak Park! This stunning, meticulously maintained residence offers 3 generous bedrooms, 2.5 modern bathrooms, and one full washroom in the basement , and an attached 2-car garage. Step inside to fresh hardwood floors and contemporary pot lights illuminating the expansive living room. The beautifully renovated gourmet kitchen (2025) boasts sleek white cabinetry, a practical center island, elegant quartz countertops with a matching backsplash, and brand-new SS appliances (refrigerator & range hood - 2025), plus a newer SS stove (Oct. 2023) and dishwasher (Oct. 2023). Enjoy striking 24x48 porcelain tile flooring (2025). The adjacent spacious dining area is perfect for gatherings. Upstairs, find a bright family room, two well-sized secondary bedrooms with ample light and closet space, and a tranquil primary bedroom on the private third floor, complete with a 5-piece master ensuite and a large walk-in closet. Enjoy the ambiance of an operational fireplace. Highlights include elegant maple staircases, brand-new modern window coverings (2025), convenient central vacuum, updated light fixtures, new front foyer tiles, new front porch railings (2024), a replaced roof (2017), furnace (2020), and A/C (2021). The home features a carpet-free interior.With nearly $60,000 in recent upgrades, including fresh paint, this home is move-in ready. The finished basement with a projector unit creates a perfect home theater and includes a separate 4-piece washroom. Enjoy luxurious living in a family-friendly neighborhood with easy access to excellent schools, Oakville Trafalgar Memorial Hospital, diverse shopping centers, major highways, Sheridan College, GO Transit, and Oakville Transit. Embrace sophisticated Oakville living your new home awaits! (id:26049)
4 - 1128 Dundas Street W
Mississauga, Ontario
Beautiful townhouse featuring an excellent layout, perfect for first-time buyers and investors alike. Spacious kitchen with S/S appliances, quartz countertop, plenty of cabinet space, chef's pantry, and a breakfast area. Large living and dining area to accommodate families and friends coming over. Main bedroom with walk-in closet. Carpet-free bedrooms. Windows all around for plenty of sunshine and natural light. California shutters on the main rooms. The finished basement with a separate walk-out can be used as a third bedroom or entertainment area. Enjoy the private backyard for family gatherings and bbq. There is one garage with inside access to the house, and there are two parking spots in total. Excellent family-oriented community with visitor parking for added convenience. Located in a desirable area, walking distance to shopping plaza, transit at the door steps. Close to UTM, parks, schools, and minutes from QEW and 403. Dont miss out on this fantastic opportunity! (id:26049)
8925 Heritage Road
Brampton, Ontario
Welcome to this stunning, one-year-old luxury home on a premium lot on Heritage Rd in the desirable Bram West area. Enjoy the rare blend of city living & countryside tranquility with an unobstructed green view. Conveniently located with easy access to Hwy 401/407, this home offers both serenity and accessibility. This home features 5 spacious bedrooms on the upper floor, 4 bedrooms in a newly finished legal basement, and a main-floor office. The custom 8-foot high English door opens to a grand entrance with 10-foot ceilings and 8-foot doors . The home is beautifully illuminated with legal pot lights inside and out, along with high-end light fixtures that highlight the modern design. Rich hardwood floors and large windows enhance the homes open, bright feel. The main floor includes separate living & family rooms with accent walls. The chef-inspired kitchen boasts a massive center island, extended cabinetry, high-end Jenn air built-in appliances, and sleek quartz countertops. Custom French doors open to the expansive backyard, perfect for outdoor living and entertaining. Upstairs, you'll find 5 bedrooms and 3 washrooms, all with high ceilings and ample closet space. The master bedroom is a true retreat, with two walk-in closets and large windows overlooking the serene green view. Two additional bedrooms offer stunning views of the surrounding nature. The brand-new, legally finished basement is a standout feature, offering two separate 2-bedroom units, ideal for extended family or rental income. Each unit includes a custom kitchen with quartz countertops, high-end appliances, & modern finishes. The luxurious bathrooms feature glass showers, accent walls, custom vanities, & premium faucets. With plenty of windows, designer feature walls, and a separate side entry, the basement offers private, functional living spaces This luxury home offers over 5,000 sq. ft. of living space, combining luxury with convenience. Don't miss out on this incredible opportunity! (id:26049)
734 Briar Crescent
Milton, Ontario
This Beautifully Renovated 4+1 Bedrooms, 3.5 Bathrooms Home located on a Quiet Crescent in the Family Friendly Dorset Park Neighbourhood. Spacious Open Concept Living/Dining Area with Large Window and Walk-Out to Backyard Patio. Custom Designed Kitchen with Quartz Countertops, Backsplash, Hardwood Floors, Crown Moulding, Modern Pot Lighting and Granite Vanities in all the Bathrooms. Fully Finished Basement with Separate Entrance - Perfect for In-Law Suite or Income Potential. Added Extra Washroom on 2nd Floor, Roof Shingles (2023), Furnace (2022), New Dining Room Blinds (2024), Extended Driveway (2024), Vinyl Flooring (2025) and Freshly Painted (2025). Enjoy the Large Private Deck, Perfect for Outdoor Entertaining. Prime Location, Close to Schools, Parks, Shopping and Just 5 Minutes to Hwy 401 and 5 Minutes to Milton GO Station. (id:26049)
4 Harridine Road
Brampton, Ontario
Welcome To 4 Harridine Road! An Impeccable Fully Detached Double Car Garage Home With A Finished Basement And Separate Side Entrance, Located In The Heart Of Brampton. Conveniently Situated In The Sought-After Brampton West Community A Family-Friendly, Safe, And Tranquil Neighbourhood With Beautiful Parks And Trails. This Tastefully Updated Home Features An Open-Concept Living And Dining Room, An Eat-In Kitchen, And A Cozy, Inviting Versatile Room Above The Garage With A Large Bay Window - Perfect As A Bedroom, Family Room, Or Home Office. Upstairs You'll Find 3 Bright And Spacious Bedrooms Along With 2 Full Bathrooms. Enjoy Good Quality Laminate Flooring Throughout A Carpet-Free Home! The Finished Basement With A Separate Side Entrance Offers Additional Living Space And Endless Possibilities. The Serene, Fully Fenced Backyard Features A Beautiful Deck Perfect For Summer BBQs And Memorable Gatherings With Loved Ones. Plus, There's Plenty Of Room For Gardening Enthusiasts To Grow Their Own Vegetables. This Area Is Exceptionally Well Connected It's Centrally Located And Offers Easy Access To Everything You Need, Making It A Truly Convenient Place To Call Home. Located Less Than 5 Minutes' Drive To Top-Rated Schools Like St. Maria Goretti And Royal Orchard School. Just 7 Minutes To Hwy 410 Ramp. Public Transit Is Only Steps Away At Harridine Road & Williams Parkway. Enjoy Nearby Green Spaces Like Armbro Park And Burton Park. You're Also In Close Proximity To Walmart, Canadian Tire, Restaurants, Temples, Churches, And Gurdwaras. Come And Fall In Love With This Beautiful Home! Open House Sat & Sun 24 PM. (id:26049)
879 Shaw Street
Toronto, Ontario
Charming Detached Home in the Heart of Bickford Park. Welcome to 879 Shaw St a rare fully detached two-storey home offering the perfect blend of modern upgrades, income potential, and unbeatable location. Featuring a beautifully maintained main floor with Samsung appliances (2018), custom quartz countertops, and built-in shelving around an antique fireplace, this home is move-in ready. Enjoy west-facing sunlight on the cedar front porch from early spring to late fall. The legal basement apartment was professionally underpinned and waterproofed by Draincom (2010) and features resilient soundproofing, custom finishes, a fire escape window, and eat-in kitchen ideal for rental income or multigenerational living. Key mechanicals include an oversized water heater, a powerful new 2.5-ton Lennox A/C (2024), and a high efficiency furnace. Upstairs, the back bedroom opens to a balcony with spectacular downtown skyline views and easy potential for a 3-piece ensuite. Outside, find a paved laneway parking pad (2022) with 2 large spots, water access, and a dedicated circuit ready for EV charging. The backyard connects directly to a brand-new elementary school (opening Sept 2025), with laneway access to Fiesta Farms, Christie Pits, and four schools all without crossing a main street. Walk to both Christie and Ossington subway stations in minutes. A truly unique home with thoughtful upgrades in a vibrant, family-friendly neighbourhood. (id:26049)
1250 Old Colony Road
Oakville, Ontario
Glen Abbey Ravine Retreat Steps from Top-Ranked SchoolsNestled at the end of a quiet cul-de-sac in Oakville's prestigious Glen Abbey, this 4+1 bedroom,4 bathroom detached home sits on a premium ravine lot, offering unmatched privacy and serene forest views. A 5-minute trail walk leads to Pilgrims Wood Public School, and Abbey Park High School both top-ranked in Ontario just 10 minutes away, making this an ideal haven for families seeking nature and exceptional education.The ravine-facing backyard is a private oasis with a heated saltwater pool, vibrant rose garden, and striking Japanese maple, framed by lush greenery. Perfect for relaxation or entertaining, the spacious wooden deck invites al fresco dining amid wildlife and tranquil creek sounds.Inside, the sunlit peninsula kitchen boasts stainless steel appliances, ample cabinetry, and a cozy breakfast nook with sweeping ravine views. The main floor flows seamlessly with a formal dining room, cozy living area, and family room featuring a wood-burning fireplace. Upstairs, the primary suite offers a walk-in closet and modern ensuite with granite vanity and glass shower. Three additional bedrooms share a stylish full bathroom.The finished basement adds versatility with a recreation room, new vinyl flooring, a fifth bedroom, and full bathroomperfect for teens, guests, or a home office. Additional perks include main-floor laundry with garage/backyard access, proximity to provincial parks, trails, QEW/403, and award-winning golf courses.Move-in ready, this Glen Abbey gem blends luxury, nature, and top-tier education in a rare ravine-lot paradise. Don't miss your chance to call it home! (id:26049)
1310 Golden Meadow Trail
Oakville, Ontario
Welcome to this stunning 4+1 bedroom home nestled in one of Oakville's most quiet, family-friendly, and desirable neighborhoods. Thoughtfully designed and tastefully upgraded, this home offers both comfort and modern elegance. Step into the heart of the home - an upgraded modern kitchen featuring quartz countertops, an oversized island, stainless steel appliances with gas stove, pot lights, and plenty of storage. The open-concept layout flows seamlessly into the dining area, highlighted by an accent wall, oversized window allowing for abundant natural light, elegant wainscoting on the ceiling, and a stylish modern light fixture that adds character to the space. The inviting living room boasts a charming bay window and a built-in home theatre system with a smart home controller perfect for enjoying memorable moments with family and friends. There's also a separate cozy family room complete with a wood-burning fireplace, ideal for gatherings and relaxation. Upstairs, you'll find four spacious bedrooms, including a primary suite with a walk-in closet and a luxurious 5-piece ensuite. Hardwood flooring runs throughout the home, with heated floors in all bathrooms, the kitchen, and hallways for added comfort. The finished basement offers insulated flooring, a kitchenette with fridge, separate entrance - providing the option for an in-law suite plus a sauna for your own private retreat. Additional features include smart home lighting, smart locks, smart garage door opener, patterned concrete backyard with BBQ gas line, and more. Conveniently located close to top-rated schools, parks, shopping, and entertainment this home truly has it all. Don't miss the opportunity to make this beautiful house your next home! (id:26049)
349 Windermere Avenue
Toronto, Ontario
Welcome to 3-Bedroom Modern Living in the Heart of High Park-Swansea! Located in one of Torontos most sought-after neighbourhoods, this beautifully renovated home offers the perfect blend of style, function, and location. Featuring 3 spacious bedrooms and 3 modern washrooms, this property is ideal for families, professionals, or investors alike. Step inside to an open-concept main floor, contemporary kitchen with stainless steel appliances, and a cozy gas fireplace in the family room perfect for entertaining or relaxing. The walk-out from the kitchen leads to a newly renovated backyard complete with a stylish louvred pergola and large shed,creating a private outdoor retreat. Parking is a breeze with a front parking pad, rare and valuable feature in this area eliminating the need for street parking. The separate entrance to the lower level opens the door to income potential or a private in-law suite, with enough space to create a fully self-contained apartment. Situated in the highly regarded School catchment, and just steps from the shops and restaurants along Bloor West Village. Enjoy quick access to TTC, subway lines, and major highways, making commutes to downtown or weekend getaways seamless. This home checks all the boxes: modern upgrades,family-friendly layout, unbeatable location, and rare city conveniences. Dont miss your chance to live in one of Torontos best communities. (id:26049)
13467 Fourth Line N
Halton Hills, Ontario
Welcome to 13467 Fourth Line, situated on 1.7 acres just outside Acton. This home is set in a peaceful environment, and only a two-minute drive from town. Enjoy a tranquil view from the spacious wrap-around front porch where you can have your morning coffee or glass of wine to end the day. This residence offers four plus one bedrooms spread across 2 stories. The main floor features impressive 12-foot ceilings and a kitchen that includes a generous quartz island, perfect for family gatherings or entertaining larger groups. Next to the kitchen, the dining room is designed to comfortably seat the whole family for meals and celebrations. Additionally, the main floor boasts a front sitting room or office, highlighted by large windows that flood the space with natural light. In the living room, the gas fireplace serves as a captivating centerpiece, surrounded by large windows that create a warm and inviting ambiance. On the upper level, you'll find a primary bedroom with an ensuite bathroom with a glass shower and a soaking tub, connected to a spacious walk-in closet. This floor also features two additional bedrooms, one of which has a ladder leading to an upper loft ideal for a playroom or reading nook. If you climb a few more stairs, you'll discover another room that can serve as a bedroom, but it can also be utilized as a private office away from the second floor. In the finished basement, a wet-bar area awaits, accompanied by ample open space perfect for a pool table, a dance floor, or a cozy TV nook. Additionally, another room on this level can serve as an extra bedroom or an office, complete with access to a three-piece bathroom. In the backyard, you'll find an inground pool accompanied by a spacious patio area and a pergola, perfect for endless summer enjoyment. A fire pit allows you to sit out on summer evenings under the stars listening to nature right out in your backyard. Book your showing today. (id:26049)
23 Hollowgrove Boulevard
Brampton, Ontario
!!Great Location!! Absolutely Gorgeous Fully upgraded Home with !! Two bedroom Legal Basement!! Located In Vales Of Castlemore, Large Living and dinning area, Open concept family room with a modern entertainment wall and fireplace, renovated kitchen (2016) with quartz countertops and Appliances (2016), Pot lights on all floors including all washrooms, Specious 4 bedrooms and 2full washrooms on second floor, Renovated closets and washrooms (2023) with modern design, Legal 2 bedroom basement completed in 2023 with separate New laundry for tenants, Additional rec room and full washroom in the basement for the owner use, New window installed (2023), New Roof Installed (2021),Paved Stone Driveway built (2022), New Garage Door (2022), New Air Condition (2022), Electric Car charger in the garage with permit, Close to highways, public transit, shopping plaza, school and more. Premium Ravine Lot Backing Onto Quiet Conservation offering privacy with access from the kitchen and family room. No House At The Back. This home truly offers the perfect blend of comfort. (id:26049)
482 Wheat Boom Drive
Oakville, Ontario
Welcome to this exquisite detached luxury residence in Oakville's prestigious Joshua Meadows community, a master-planned neighborhood celebrated for its blend of modern elegance and family-friendly charm. This stunning home features a spacious two-car garage with convenient interior access, leading into a grand foyer with soaring ceilings and a walk-in coat closet. The main floor boasts 9-foot smooth ceilings, rich hardwood flooring, and abundant natural light from large windows. An open-concept living and dining area provides an ideal space for entertaining, while a separate family room with a cozy gas fireplace offers a relaxing retreat overlooking the backyard. A dedicated main floor office/den caters to remote work or study needs. The gourmet kitchen is a chefs dream, equipped with built-in stainless steel appliances, a gas stove, a central island, and a bright breakfast area with a walkout to the deck perfect for morning coffee or evening gatherings. Elegant hardwood stairs with iron pickets lead to the second floor, where the luxurious primary suite awaits, featuring a lavish 5-piece ensuite and a generous walk-in closet. A second bedroom offers its own 4-piece ensuite, while the third and fourth bedrooms share a well-appointed Jack and Jill bathroom. 2nd Floor Laundry suite for extra convenience. Situated near Dundas Street and Eighth Line, this home offers unparalleled convenience to major highways, top-tier schools, and a wealth of amenities. Residents enjoy proximity to parks, trails, and recreational facilities, including the upcoming William Rose Park with basketball, tennis, and pickleball courts, a splash pad, and playgrounds. this property embodies the best of Oakville living in Joshua Meadows community known for its upscale homes and vibrant atmosphere. This Property Features Two Bedrooms and a washroom 2nd Dwelling for Extra Income and Additional Recreation area and a two Pc Washroom for Owner's use. (id:26049)












